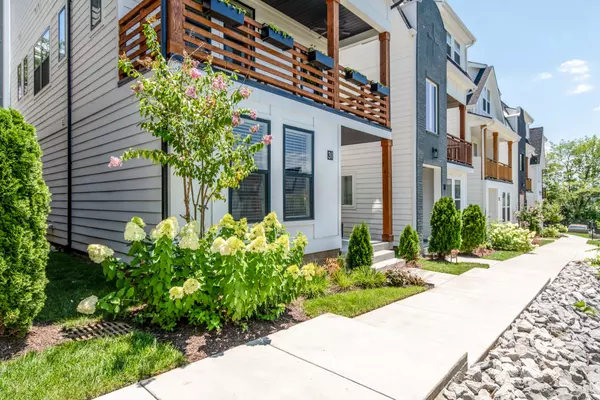For more information regarding the value of a property, please contact us for a free consultation.
530 Edwin St #31 Nashville, TN 37207
Want to know what your home might be worth? Contact us for a FREE valuation!

Our team is ready to help you sell your home for the highest possible price ASAP
Key Details
Sold Price $600,000
Property Type Single Family Home
Sub Type Horizontal Property Regime - Detached
Listing Status Sold
Purchase Type For Sale
Square Footage 1,945 sqft
Price per Sqft $308
Subdivision Edwin Greens
MLS Listing ID 2552197
Sold Date 09/12/23
Bedrooms 3
Full Baths 3
Half Baths 1
HOA Fees $200/mo
HOA Y/N Yes
Year Built 2021
Annual Tax Amount $3,437
Lot Size 871 Sqft
Acres 0.02
Property Description
Welcome to Edwin Greens, a charming community of 32 "Old World" inspired homes that surround a central green square. Located in East Nashville and just 10 minutes from downtown, this 3 bedroom, 3.5 bath home is stunning! Featuring 10 foot ceilings, glistening hardwood floors and designer lighting, this inviting and welcoming home is move in ready. You'll love the beautiful kitchen with its waterfall island, farmhouse sink, quartz countertops, custom range hood, pot filler and large pantry. The front covered porch is the perfect place to start or end your day. The large primary bedroom includes a sitting area and exquisite attached bathroom. The two secondary bedrooms also have attached baths. The attached 2-car garage provides convenient parking and storage. Open House Sun 7/30 2-4PM.
Location
State TN
County Davidson County
Rooms
Main Level Bedrooms 1
Interior
Interior Features Ceiling Fan(s), Extra Closets, Storage, Utility Connection, Walk-In Closet(s)
Heating Central, Electric
Cooling Central Air, Electric
Flooring Finished Wood, Tile
Fireplace N
Appliance Dishwasher, Disposal, Microwave, Refrigerator
Exterior
Exterior Feature Garage Door Opener
Garage Spaces 2.0
Waterfront false
View Y/N false
Parking Type Attached - Rear
Private Pool false
Building
Story 3
Sewer Public Sewer
Water Public
Structure Type Fiber Cement, Frame
New Construction false
Schools
Elementary Schools Tom Joy Elementary
Middle Schools Jere Baxter Middle
High Schools Maplewood Comp High School
Others
HOA Fee Include Maintenance Grounds, Trash
Senior Community false
Read Less

© 2024 Listings courtesy of RealTrac as distributed by MLS GRID. All Rights Reserved.
GET MORE INFORMATION




