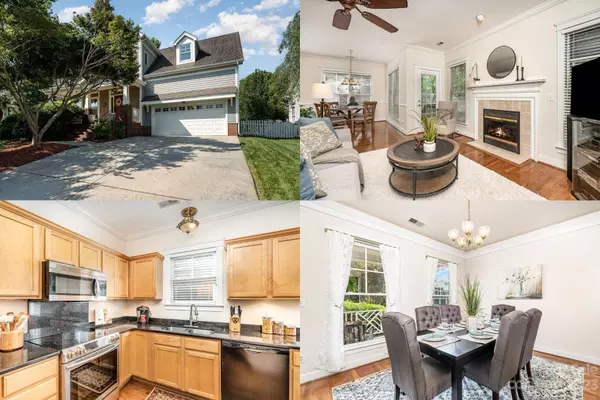For more information regarding the value of a property, please contact us for a free consultation.
806 Wismar CT Charlotte, NC 28270
Want to know what your home might be worth? Contact us for a FREE valuation!

Our team is ready to help you sell your home for the highest possible price ASAP
Key Details
Sold Price $600,000
Property Type Single Family Home
Sub Type Single Family Residence
Listing Status Sold
Purchase Type For Sale
Square Footage 2,332 sqft
Price per Sqft $257
Subdivision Beverly Crest
MLS Listing ID 4050541
Sold Date 09/13/23
Style Arts and Crafts
Bedrooms 4
Full Baths 2
Half Baths 1
HOA Fees $70/ann
HOA Y/N 1
Abv Grd Liv Area 2,332
Year Built 1997
Lot Size 8,276 Sqft
Acres 0.19
Property Description
One-owner craftsman gem on desirable cul-de-sac street in sought-after Beverly Crest! You're welcomed with a charming rocking chair front porch. Inside, the spacious foyer leads to rooms with 9 ft ceilings + elegant moldings. Ample natural light throughout, creating a bright/inviting atmosphere. The kitchen is well-appointed, offering plenty of counter space, undercabinet lighting, granite counters + abundant storage. Large great room boasts cozy fireplace that opens to the breakfast/eat-in space and kitchen. Upstairs, the primary suite is a retreat filled w/ natural light, an ideal place to unwind - ensuite w/ dual sinks, separate tub/shower + spacious walk-in closet. Two more bedrooms on the upper level, a full bathroom + a generous bed/bonus room upstairs that offers extra flexibility for use. The private patio, conveniently located off the kitchen, is perfect for outdoor entertaining, fenced yard. 2-car garage + storage. Fresh/neutral paint throughout! This one shouldn't be missed!
Location
State NC
County Mecklenburg
Zoning MX1
Interior
Interior Features Breakfast Bar, Cable Prewire, Entrance Foyer, Garden Tub, Open Floorplan, Pantry, Vaulted Ceiling(s), Walk-In Closet(s)
Heating Forced Air, Natural Gas
Cooling Ceiling Fan(s), Central Air
Flooring Bamboo, Carpet, Wood
Fireplaces Type Gas Log, Great Room
Fireplace true
Appliance Dishwasher, Disposal, Electric Range, Gas Water Heater, Microwave, Refrigerator
Exterior
Garage Spaces 2.0
Fence Fenced
Community Features Clubhouse, Outdoor Pool, Picnic Area, Playground, Pond, Recreation Area, Sidewalks, Street Lights, Tennis Court(s), Walking Trails
Utilities Available Cable Available, Cable Connected, Electricity Connected, Gas
Roof Type Shingle
Parking Type Driveway, Attached Garage, Garage Door Opener
Garage true
Building
Lot Description Level, Wooded
Foundation Crawl Space
Sewer Public Sewer
Water City
Architectural Style Arts and Crafts
Level or Stories Two
Structure Type Hardboard Siding
New Construction false
Schools
Elementary Schools Lansdowne
Middle Schools South Charlotte
High Schools Providence
Others
HOA Name Cusick Managemennt
Senior Community false
Restrictions Architectural Review
Acceptable Financing Cash, Conventional, FHA, VA Loan
Listing Terms Cash, Conventional, FHA, VA Loan
Special Listing Condition None
Read Less
© 2024 Listings courtesy of Canopy MLS as distributed by MLS GRID. All Rights Reserved.
Bought with Tania Bialeck • Carolina Sky Real Estate Group, LLC
GET MORE INFORMATION




