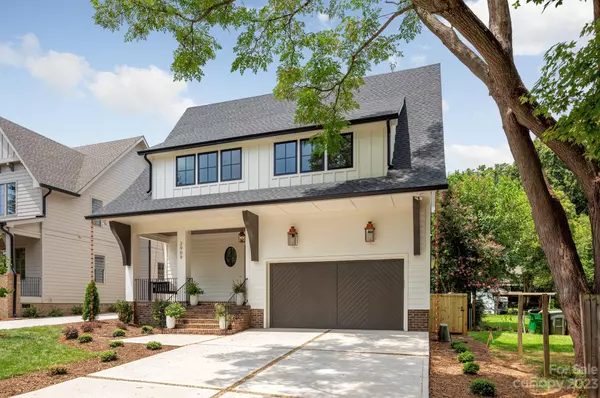For more information regarding the value of a property, please contact us for a free consultation.
2909 Attaberry DR Charlotte, NC 28205
Want to know what your home might be worth? Contact us for a FREE valuation!

Our team is ready to help you sell your home for the highest possible price ASAP
Key Details
Sold Price $1,535,000
Property Type Single Family Home
Sub Type Single Family Residence
Listing Status Sold
Purchase Type For Sale
Square Footage 3,508 sqft
Price per Sqft $437
Subdivision Midwood
MLS Listing ID 4056052
Sold Date 09/13/23
Bedrooms 5
Full Baths 3
Half Baths 1
Construction Status Completed
Abv Grd Liv Area 3,508
Year Built 2023
Lot Size 7,405 Sqft
Acres 0.17
Lot Dimensions 50x150
Property Description
Luxury new construction in Midwood built by THR Design Build. Stunning architectural details and custom finishes. Open concept on the main level includes 10 ft ceilings, vaulted ceilings, indoor and outdoor Isokern masonry fireplaces, spacious primary suite, half BR, dropzone, and screened-in back porch. Gorgeous gourmet chef's kitchen with quartz countertops, kitchen island, large working pantry, matte white Cafe appliances: gas range, dishwasher, refrigerator. 5 bedrooms, 3.5 baths, 3,508 sf, and two car garage. Upper level includes a large laundry room with a sink, cabinets, and quartz countertops. Other features include hardwood floors, quartz countertops, custom shelving in all closets, walk-in closets, solid core interior doors, and oversized windows. Completely sealed and waterproofed crawl space. Rinnai tankless water heater, 2 Trane high-efficiency heat pumps, irrigation, fully sodded yard, epoxy-coated garage floor, and privacy fence.
Location
State NC
County Mecklenburg
Zoning R5
Rooms
Main Level Bedrooms 1
Interior
Interior Features Attic Stairs Pulldown, Drop Zone, Garden Tub, Kitchen Island, Open Floorplan, Pantry, Vaulted Ceiling(s), Walk-In Closet(s), Walk-In Pantry
Heating Central, Forced Air
Cooling Ceiling Fan(s), Central Air, Heat Pump
Flooring Tile, Wood
Fireplaces Type Family Room, Gas, Gas Vented, Outside, Porch
Fireplace true
Appliance Dishwasher, Disposal, Double Oven, ENERGY STAR Qualified Refrigerator, Exhaust Hood, Gas Range, Microwave, Refrigerator, Tankless Water Heater, Wine Refrigerator
Exterior
Garage Spaces 2.0
Fence Back Yard, Fenced, Privacy, Wood
Utilities Available Cable Available
Roof Type Shingle
Parking Type Driveway, Attached Garage, Garage Door Opener, Garage Faces Front, Keypad Entry
Garage true
Building
Lot Description Infill Lot
Foundation Crawl Space
Builder Name THR Design Build
Sewer Public Sewer
Water City
Level or Stories Two
Structure Type Fiber Cement
New Construction true
Construction Status Completed
Schools
Elementary Schools Villa Heights
Middle Schools Eastway
High Schools Garinger
Others
Senior Community false
Restrictions No Representation
Acceptable Financing Cash, Conventional, VA Loan
Horse Property None
Listing Terms Cash, Conventional, VA Loan
Special Listing Condition None
Read Less
© 2024 Listings courtesy of Canopy MLS as distributed by MLS GRID. All Rights Reserved.
Bought with Apple Tran • Verge LLC
GET MORE INFORMATION




