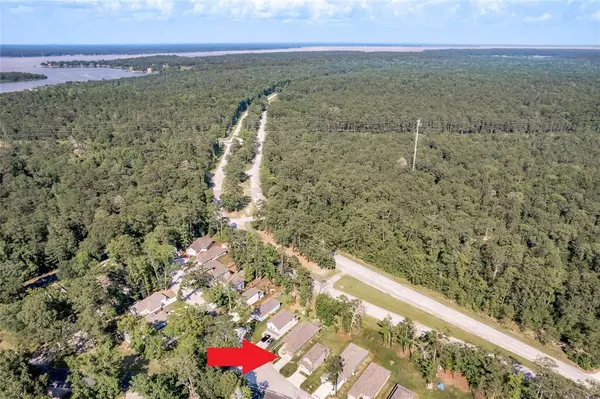For more information regarding the value of a property, please contact us for a free consultation.
24604 Pools Creek WAY Huntsville, TX 77320
Want to know what your home might be worth? Contact us for a FREE valuation!

Our team is ready to help you sell your home for the highest possible price ASAP
Key Details
Property Type Single Family Home
Listing Status Sold
Purchase Type For Sale
Square Footage 1,140 sqft
Price per Sqft $144
Subdivision Waterwood Whispering Pines #1
MLS Listing ID 32943745
Sold Date 09/12/23
Style Traditional
Bedrooms 3
Full Baths 2
HOA Fees $62/ann
HOA Y/N 1
Year Built 2019
Annual Tax Amount $3,251
Tax Year 2022
Lot Size 5,432 Sqft
Acres 0.1247
Property Description
Golf + Lake Livingston! You'll love coming home to this single-story home located in the Lake Livingston subdivision of Waterwood. The inviting covered front porch welcomes you home; enter through the front door and you're greeted by an open floor plan with living, kitchen and dining areas that offer ample space for friends and family. This home has had extensive landscaping + sprinkler system added for the homeowner that enjoys gardening; vegetables, flowers, and herbs abound seasonally. This is a newer home in an established neighborhood. This restricted golf community, built along the shores of Texas' 2nd largest lake, is an easy drive to I-45 or Hwy 59. This lovely development with mature trees and loads of green space offers plenty of opportunity for recreation or just getting away and relaxing. Enjoy golfing, biking, fishing, boating, water skiing, or just coming home to relax.
Location
State TX
County San Jacinto
Area Lake Livingston Area
Rooms
Bedroom Description All Bedrooms Down
Other Rooms 1 Living Area, Kitchen/Dining Combo
Master Bathroom Primary Bath: Tub/Shower Combo, Secondary Bath(s): Tub/Shower Combo
Kitchen Kitchen open to Family Room
Interior
Heating Central Electric
Cooling Central Electric
Flooring Carpet, Tile
Exterior
Exterior Feature Back Yard, Porch
Parking Features Attached Garage
Garage Spaces 1.0
Roof Type Composition
Street Surface Asphalt
Private Pool No
Building
Lot Description In Golf Course Community
Story 1
Foundation Slab
Lot Size Range 0 Up To 1/4 Acre
Water Water District
Structure Type Cement Board
New Construction No
Schools
Elementary Schools James Street Elementary School
Middle Schools Lincoln Junior High School
High Schools Coldspring-Oakhurst High School
School District 101 - Coldspring-Oakhurst Consolidated
Others
Senior Community No
Restrictions Deed Restrictions
Tax ID 66406
Energy Description Ceiling Fans
Acceptable Financing Cash Sale, Conventional, Other
Tax Rate 2.2916
Disclosures Mud, Sellers Disclosure
Listing Terms Cash Sale, Conventional, Other
Financing Cash Sale,Conventional,Other
Special Listing Condition Mud, Sellers Disclosure
Read Less

Bought with Keller Williams Advantage Realty



