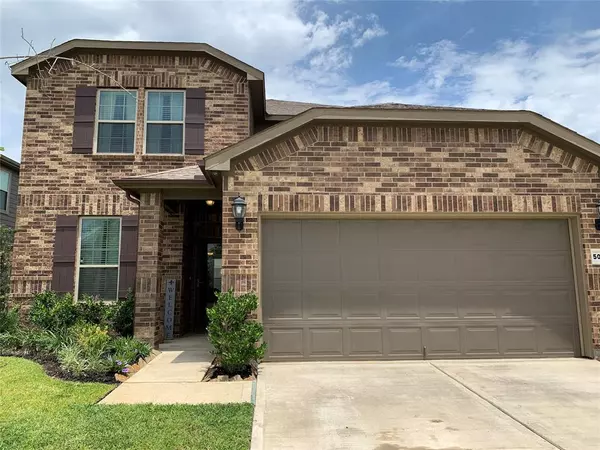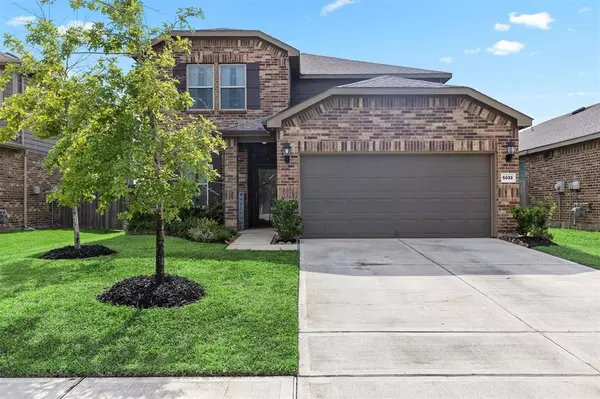For more information regarding the value of a property, please contact us for a free consultation.
5022 Lord Crest Ln Katy, TX 77493
Want to know what your home might be worth? Contact us for a FREE valuation!

Our team is ready to help you sell your home for the highest possible price ASAP
Key Details
Property Type Single Family Home
Listing Status Sold
Purchase Type For Sale
Square Footage 2,804 sqft
Price per Sqft $124
Subdivision King Crossing
MLS Listing ID 73954696
Sold Date 09/14/23
Style Ranch
Bedrooms 5
Full Baths 3
HOA Fees $76/ann
HOA Y/N 1
Year Built 2018
Annual Tax Amount $8,602
Tax Year 2022
Lot Size 5,382 Sqft
Acres 0.1236
Property Description
Measurements to be verified by buyer. This stunning ranch style 2-story home has 5 bedrooms, 3 full baths and generous room sizes. Upon entry you're greeted with spacious open floor plan, a home office/study with glass doors to shut off from the rest of the house. The island kitchen boasts with 42" cabinets and lots of drawers; along with stainless steel appliances makes this a chef's dream. The kitchen is open to the family; perfect for entertaining. Downstairs has a bed room and full bath that's perfect for guest. Upstairs you will find the oversized primary suite to your left. To your right are 3 bed rooms and a 3rd bath; laundry room is also located upstairs. Refrigerator, washer and dryer will be included. Seller will provide a home warranty of sellers choice. Close to shopping residents benefit from lakes, walking trails and community pool in this sought out community of King Crossing in Katy ISD.
Location
State TX
County Harris
Area Katy - Old Towne
Rooms
Bedroom Description 1 Bedroom Down - Not Primary BR
Other Rooms Formal Dining, Kitchen/Dining Combo, Living/Dining Combo, Utility Room in House
Master Bathroom Primary Bath: Double Sinks, Primary Bath: Tub/Shower Combo, Secondary Bath(s): Tub/Shower Combo
Den/Bedroom Plus 5
Kitchen Breakfast Bar, Island w/o Cooktop, Kitchen open to Family Room, Pantry
Interior
Heating Central Gas
Cooling Central Electric
Flooring Carpet, Laminate
Exterior
Exterior Feature Back Yard Fenced
Garage Attached Garage
Garage Spaces 2.0
Roof Type Composition
Street Surface Concrete
Private Pool No
Building
Lot Description Subdivision Lot
Faces West
Story 2
Foundation Slab
Lot Size Range 0 Up To 1/4 Acre
Water Water District
Structure Type Brick,Cement Board
New Construction No
Schools
Elementary Schools Faldyn Elementary School
Middle Schools Stockdick Junior High School
High Schools Paetow High School
School District 30 - Katy
Others
Restrictions Deed Restrictions
Tax ID 139-144-004-0002
Energy Description HVAC>13 SEER,Insulation - Blown Fiberglass
Acceptable Financing Cash Sale, Conventional, FHA
Tax Rate 3.0877
Disclosures Mud, Sellers Disclosure
Green/Energy Cert Energy Star Qualified Home
Listing Terms Cash Sale, Conventional, FHA
Financing Cash Sale,Conventional,FHA
Special Listing Condition Mud, Sellers Disclosure
Read Less

Bought with HomeSmart
GET MORE INFORMATION




