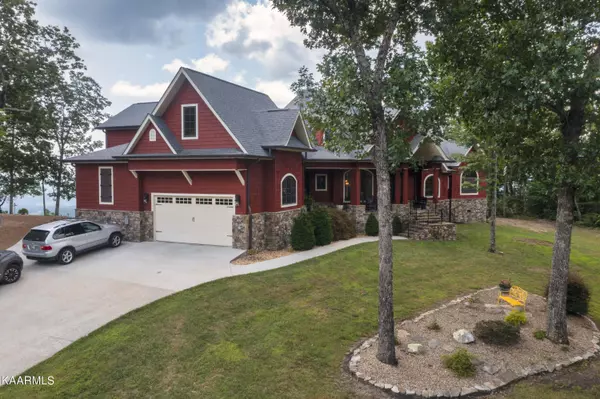For more information regarding the value of a property, please contact us for a free consultation.
1409 Escape DR Evensville, TN 37332
Want to know what your home might be worth? Contact us for a FREE valuation!

Our team is ready to help you sell your home for the highest possible price ASAP
Key Details
Sold Price $1,000,000
Property Type Single Family Home
Sub Type Residential
Listing Status Sold
Purchase Type For Sale
Square Footage 4,238 sqft
Price per Sqft $235
Subdivision The Escape
MLS Listing ID 1198360
Sold Date 09/14/23
Style Craftsman
Bedrooms 4
Full Baths 3
Half Baths 1
HOA Fees $50/mo
Originating Board East Tennessee REALTORS® MLS
Year Built 2009
Lot Size 3.170 Acres
Acres 3.17
Property Description
This awe-inspiring rustic craftsman home boasts smart and creative design inside and out. The mixture of cedar shake siding and mountain stone come together to give the home an enchanting look. Upon entry you will find a vaulted foyer and adjacent dining area on the left and an office with built-in shelves and a window seat with storage underneath. The 20' vaulted ceiling in the lodge room offers an exquisite view through a wall of windows and a gas fireplace making for tranquil living. Off the lodge room is the kitchen which has top of the line stainless steel appliances, a large island, plenty of counter space and an oval-shaped breakfast area. A large pantry, mud room, large laundry room and a powder room are all located near the kitchen. The master suite has a trayed ceiling, large w , large windows and access to the rear deck. The master bath has a barrel ceiling, dual vanities, a water closet, a jetted tub and a large walk-through shower. The master closet is a large walk-in with custom shelving and a separate closet for shoes. The main floor also has two additional large bedrooms with a shared bath. The upstairs has a den area, an area plumbed and wired for a kitchen, pantry closet, full bath, linen closet, large bedroom with walk-in closet. There is a 16'X16" sunroom off the kitchen that opens up to a curved, wrap around rear porch and open deck. It has Jeld Wen custom made windows, custom doors, granite throughout the house, 8' solid wood doors, 7 1/4 wood crown moulding and baseboards. .Composite wood on deck with wrough iron railing and a two car garage. Promoting open living spaces inside and two covered porches plus a sweeping deck, this home captures the essence of what it means to embrace the great outdoors. Conveniently located between Knoxville and Chattanooga Owner /Agent
Location
State TN
County Rhea County - 42
Area 3.17
Rooms
Other Rooms Sunroom, Mstr Bedroom Main Level, Split Bedroom
Basement None
Interior
Interior Features Island in Kitchen, Pantry, Walk-In Closet(s)
Heating Central, Heat Pump, Natural Gas
Cooling Central Cooling, Ceiling Fan(s)
Flooring Marble, Hardwood, Tile
Fireplaces Number 1
Fireplaces Type Gas Log
Fireplace Yes
Appliance Dishwasher, Disposal, Tankless Wtr Htr, Smoke Detector, Refrigerator, Microwave
Heat Source Central, Heat Pump, Natural Gas
Exterior
Exterior Feature Windows - Wood, Windows - Insulated, Porch - Covered, Deck
Garage Main Level
Garage Description Main Level
View Mountain View, Wooded, Lake
Garage No
Building
Lot Description Wooded, Corner Lot, Level, Rolling Slope
Faces FROM E R A BLUE KEY PROPERTIES AT 167 3 RD. AVE. DAYTON, TN GO NORTH ON HIGHWAY 27 TO EVENSVILLE AND TURN LEFT ON EAGEL LANE GO TO 4 WAY STOP AND GO THROUGH STOP SIGN ABOUT 500 FEET AND THERE IS A GATE ON RIGHT . GO THROUGH GATE AND AT THE TOP OF MOUNTAIN BEAR LEFT AND PROPERTY IN THE CUL DE SAC ON LEFT
Sewer Septic Tank
Water Public
Architectural Style Craftsman
Structure Type Stone,Wood Siding,Cedar,Frame
Schools
Middle Schools Rhea
High Schools Rhea County
Others
Restrictions Yes
Tax ID 061 106.00
Energy Description Gas(Natural)
Read Less
GET MORE INFORMATION




