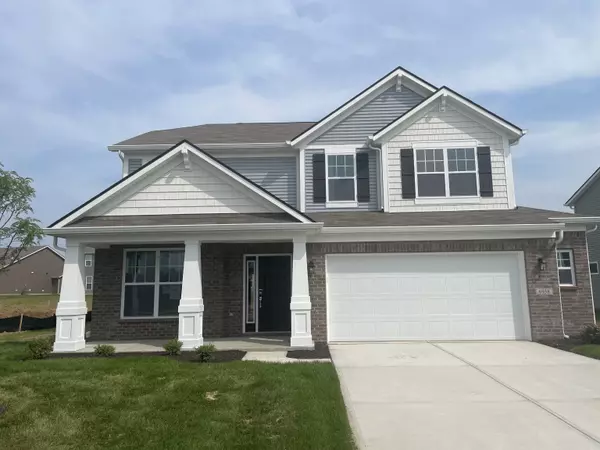For more information regarding the value of a property, please contact us for a free consultation.
6938 Wheatley RD Whitestown, IN 46075
Want to know what your home might be worth? Contact us for a FREE valuation!

Our team is ready to help you sell your home for the highest possible price ASAP
Key Details
Sold Price $392,500
Property Type Single Family Home
Sub Type Single Family Residence
Listing Status Sold
Purchase Type For Sale
Square Footage 2,447 sqft
Price per Sqft $160
Subdivision The Heritage
MLS Listing ID 21936113
Sold Date 09/15/23
Bedrooms 4
Full Baths 2
Half Baths 1
HOA Fees $28/ann
HOA Y/N Yes
Year Built 2023
Tax Year 2022
Lot Size 8,276 Sqft
Acres 0.19
Property Description
Take a look inside this impressive 2-story home with nearly 2,500 square feet. Here's what you can look forward to throughout; 4 bedrooms, 2.5 bathrooms, a 2-car garage with storage, and an open-concept floorplan. A flex room just off the guest entry offers a lovely first impression with a tray ceiling as soon as you step inside. The well-equipped kitchen, the gathering room, a half bathroom, and the expansive owner's entry by the garage round out the main floor. Secondary bedrooms, Laundry and Master Suite are located upstairs. This private Master suite showcases a tray ceiling and an en-suite bathroom. Enjoy the great outdoors on the large rear patio.
Location
State IN
County Boone
Interior
Interior Features Tray Ceiling(s), Pantry, Walk-in Closet(s), Window Bay Bow
Heating Forced Air
Cooling Central Electric
Fireplaces Number 1
Fireplaces Type Electric, Family Room
Fireplace Y
Appliance Dishwasher, Microwave, Electric Oven
Exterior
Garage Spaces 2.0
Building
Story Two
Foundation Slab
Water Municipal/City
Architectural Style TraditonalAmerican
Structure Type Brick, Vinyl Siding
New Construction true
Schools
Middle Schools Lebanon Middle School
High Schools Lebanon Senior High School
School District Lebanon Community School Corp
Others
Ownership Mandatory Fee
Read Less

© 2025 Listings courtesy of MIBOR as distributed by MLS GRID. All Rights Reserved.



