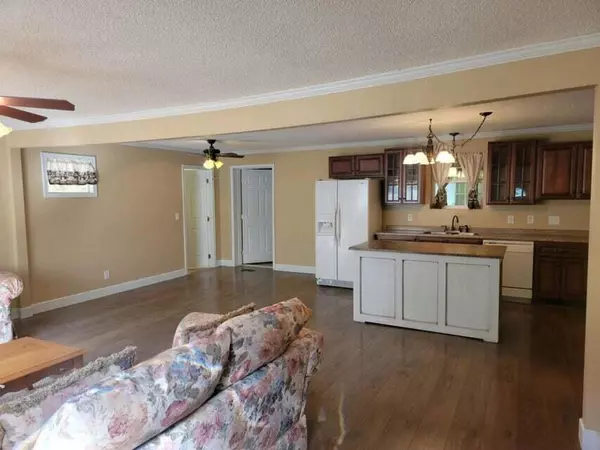For more information regarding the value of a property, please contact us for a free consultation.
347 Chestnut ST Spring City, TN 37381
Want to know what your home might be worth? Contact us for a FREE valuation!

Our team is ready to help you sell your home for the highest possible price ASAP
Key Details
Sold Price $200,000
Property Type Single Family Home
Sub Type Single Family Residence
Listing Status Sold
Purchase Type For Sale
Square Footage 1,660 sqft
Price per Sqft $120
Subdivision Edgewood Hills
MLS Listing ID 1374738
Sold Date 09/15/23
Bedrooms 3
Full Baths 2
Originating Board Greater Chattanooga REALTORS®
Year Built 1970
Lot Size 0.340 Acres
Acres 0.34
Lot Dimensions 100 X 150
Property Description
Brick Ranch Style home w/ attached carport ready for the new owner. This home offers 3 bedrooms, 2 full baths, an open living area with a spacious kitchen to include an Island bar, refrigerator, range/oven, dishwasher and microwave. There is a separate laundry room and an additional sunroom that would make the perfect office or craft room. The large fenced in yard makes a safe place for the children and pets to play. There is a large storage building with a double-lean to for the yard tools and equipment. So convenient to town and Watts Bar Lake for boating, recreation and fishing. Call for your private tour today. Some living room furniture will convey.
Location
State TN
County Rhea
Area 0.34
Rooms
Basement None
Interior
Interior Features Open Floorplan, Primary Downstairs, Tub/shower Combo, Walk-In Closet(s)
Heating Central, Natural Gas
Cooling Central Air, Electric, Window Unit(s)
Flooring Carpet, Vinyl
Fireplace No
Appliance Refrigerator, Microwave, Gas Water Heater, Free-Standing Gas Range, Dishwasher
Heat Source Central, Natural Gas
Laundry Electric Dryer Hookup, Gas Dryer Hookup, Laundry Room, Washer Hookup
Exterior
Garage Garage Faces Front, Kitchen Level
Garage Description Attached, Garage Faces Front, Kitchen Level
Utilities Available Cable Available, Sewer Connected, Underground Utilities
Roof Type Shingle
Porch Deck, Patio
Parking Type Garage Faces Front, Kitchen Level
Garage No
Building
Lot Description Level
Faces from office in Spring City-traveling Hwy 27N-left @ 1st traffic light onto Piccadilly-travel to end, right on Hwy 68N-left on Ketchersid - left on Walnut - right on Forrest - left on Chestnut to property on left. SOP
Story One
Foundation Block
Water Public
Additional Building Outbuilding
Structure Type Brick
Schools
Elementary Schools Spring City
Middle Schools Spring City
High Schools Rhea County High School
Others
Senior Community No
Tax ID 030e A 009.00
Security Features Smoke Detector(s)
Acceptable Financing Cash, Conventional, FHA, VA Loan, Owner May Carry
Listing Terms Cash, Conventional, FHA, VA Loan, Owner May Carry
Read Less
GET MORE INFORMATION




