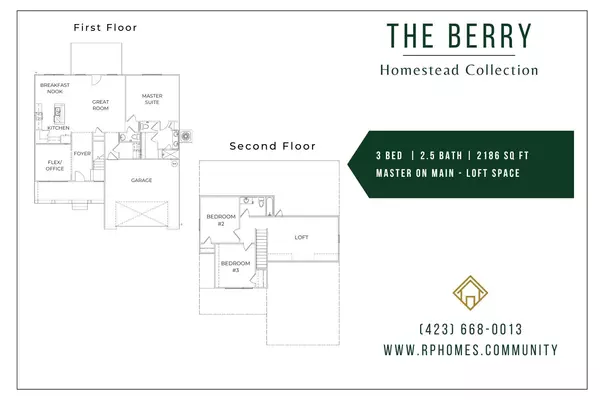For more information regarding the value of a property, please contact us for a free consultation.
703 Berry Basket DR Knoxville, TN 37924
Want to know what your home might be worth? Contact us for a FREE valuation!

Our team is ready to help you sell your home for the highest possible price ASAP
Key Details
Sold Price $430,115
Property Type Single Family Home
Sub Type Single Family Residence
Listing Status Sold
Purchase Type For Sale
Square Footage 2,186 sqft
Price per Sqft $196
Subdivision Strawberry Hills
MLS Listing ID 1366872
Sold Date 09/15/23
Bedrooms 3
Full Baths 2
Half Baths 1
HOA Fees $90/mo
Originating Board Greater Chattanooga REALTORS®
Year Built 2023
Property Description
The Berry Model is the perfect floor plan for families and/or those who enjoy entertaining. The large master bedroom, located on the main floor, is designed to create a private oasis, complete with a serene, spa-like master bathroom.
The den opens up to the kitchen, seamlessly joining the two spaces to create a warm and inviting space in which to lounge or entertain. Upstairs there are two large bedrooms, a full bathroom, and a large bonus/flex space.
Strawberry Hills is a new neighborhood in Knoxville off of Brakebill Rd! Strawberry Hills offers multiple floor plans each with customizable exterior elevations as well as structural and finishing upgrades. This community has been thoughtfully designed and laid out to be perfect for any family. With a clubhouse, pool, and walking sidewalks there are many amenities for you and your family to enjoy! Strawberry Hills offers luxury living at an affordable price, and is unlike anything else available in the area. Reach out today to learn more!
Location
State TN
County Knox
Rooms
Basement None
Interior
Interior Features Granite Counters, High Ceilings, Open Floorplan, Pantry, Primary Downstairs, Tub/shower Combo, Walk-In Closet(s)
Heating Natural Gas
Cooling Central Air, Electric
Fireplace No
Window Features Vinyl Frames
Appliance Microwave, Free-Standing Electric Range, Electric Water Heater, Dishwasher
Heat Source Natural Gas
Laundry Electric Dryer Hookup, Gas Dryer Hookup, Laundry Room, Washer Hookup
Exterior
Garage Garage Door Opener
Garage Spaces 2.0
Garage Description Attached, Garage Door Opener
Pool Community
Community Features Clubhouse, Playground, Sidewalks
Utilities Available Cable Available, Electricity Available, Phone Available, Sewer Connected, Underground Utilities
Roof Type Shingle
Porch Deck, Patio
Parking Type Garage Door Opener
Total Parking Spaces 2
Garage Yes
Building
Lot Description Level
Faces I-40 E to exit 398 Strawberry Plains Pike. Left on Strawberry Plains Pike and left onto Brakebill Rd. Community is on the left.
Story Two
Foundation Concrete Perimeter
Water Public
Structure Type Brick,Fiber Cement
Schools
Elementary Schools Sunnyview Primary Elementary
Middle Schools Carter Middle
High Schools Carter High School
Others
Senior Community No
Security Features Smoke Detector(s)
Acceptable Financing Cash, Conventional, FHA, VA Loan
Listing Terms Cash, Conventional, FHA, VA Loan
Read Less
GET MORE INFORMATION




