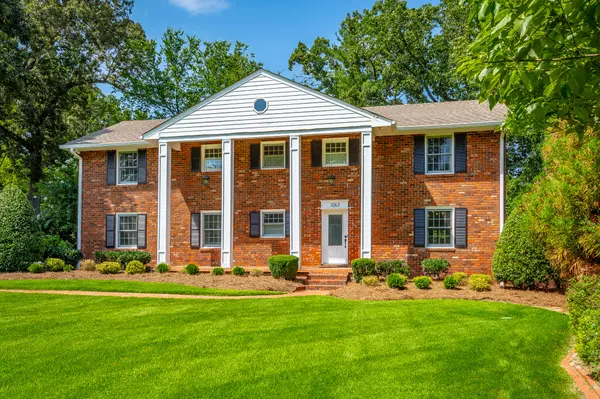For more information regarding the value of a property, please contact us for a free consultation.
1063 Carter DR Chattanooga, TN 37415
Want to know what your home might be worth? Contact us for a FREE valuation!

Our team is ready to help you sell your home for the highest possible price ASAP
Key Details
Sold Price $790,000
Property Type Single Family Home
Sub Type Single Family Residence
Listing Status Sold
Purchase Type For Sale
Square Footage 3,575 sqft
Price per Sqft $220
Subdivision Rivermont Place
MLS Listing ID 1377456
Sold Date 09/15/23
Bedrooms 4
Full Baths 4
Half Baths 1
Originating Board Greater Chattanooga REALTORS®
Year Built 1963
Lot Size 0.390 Acres
Acres 0.39
Lot Dimensions 100X164.4
Property Description
Welcome home to Carter Drive, where tradition accommodates convenience. Located just between Riverview and Rivermont, this beautiful colonial-style home offers abundance for today's buyer. Elegant brick and symmetry are on full display immediately upon arrival. Nestled on a deep and level lot within the desirable North Chattanooga cul-de-sac street of Carter Drive, this is what you have waited for!
Offering 4 bedrooms, 4.5 bathrooms and numerous spaces for entertaining, this home really shows off. Enter from the covered front porch to find two separate living rooms on opposite wings of the home. To the left is an inviting living room/den gleaming with natural light off the natural hardwood floors and bright walls. Built-in bookshelves and a window seat accent the room along with a passthrough to the spacious kitchen. Overflowing with cabinetry and counter prep-space, this updated kitchen is a dream. A Sub-Zero refrigerator, 6-eye gas burning range, stainless appliances, a vented hood, expansive granite countertops, and dual-sinks cater to the grandest of chefs. Adjacent to the kitchen is a spacious dining area for formal or casual dining.
Venture into the second spacious living room, feeling the warmth of home. A wood-burning fireplace, dual cased entryways, and symmetry highlight this large living space. Head upstairs to all 4 bedrooms and 4 full bathrooms.
The expansive master suite is a stunner - offering separate his & hers bathrooms, walk-in closets, and a built-in shoe storage closet system in the hallway. Each bathroom has its own vanity and marble tiled shower with frameless glass door. Jaw-dropping! The relocated laundry room is located just off the secondary bathroom with loads of cabinet and folding space.
The additional 3 bedrooms are all generously sized with nice closet space. The guest bedroom with ensuite bathroom also has exterior door access to the rear roof which could be converted to a deck or finished addition. The bright hall bath shines with marble wall tiles and basket weave marble flooring. A shower/tub combo here serves as the 4th full bathroom in the home.
Do not miss the lovely hallway reading nook that could be suited for a home office.
The side-loading 2-car garage and mudroom entry to the kitchen provides even more daily storage! Pass through the bright & airy French doors to the spacious sunroom. Equip with ample cabinetry for storage and a wet-bar station, this space welcomes endless opportunities. Always wanted a home gym? A heated and cooled maintenance-free pet retreat? There are so many ways to optimize this flex-space while enjoying the lovely backyard.
A new cobblestone patio, fresh Bermuda grass and mature landscaping make this fenced backyard a seasoned oasis. Ideal for playing out back, evening grilling, entertaining guests or just leisurely enjoying the morning coffee. Complete with a recently improved in-ground 6-zone irrigation system the lush landscaping is primed to thrive in any season. In addition to the fenced backyard, an electric invisible fence may be available for pets. *Encapsulated crawlspace with dehumidifier.
The calm cul-de-sac community of Carter Drive also offers walking access to neighboring Rivermont Park. Featuring tennis courts, ball fields, walking trail paths, a playground, and even a boat launch, Rivermont Park is one of Chattanooga's most convenient recreation centers.
A short drive to North Chattanooga, Downtown, or Hixson's favorite dining and shopping destinations. Do not miss out on this one! Schedule your private viewing today. Buyer to verify any information they deem pertinent. Appraiser measurement sketch is available in documents.
Location
State TN
County Hamilton
Area 0.39
Rooms
Basement Crawl Space
Interior
Interior Features Breakfast Room, Connected Shared Bathroom, Double Vanity, Eat-in Kitchen, En Suite, Granite Counters, Open Floorplan, Separate Dining Room, Separate Shower, Tub/shower Combo, Walk-In Closet(s), Wet Bar
Heating Central, Electric, Natural Gas
Cooling Central Air, Electric, Multi Units
Flooring Hardwood, Tile
Fireplaces Number 1
Fireplaces Type Den, Family Room, Living Room, Wood Burning
Equipment Dehumidifier
Fireplace Yes
Window Features Wood Frames
Appliance Washer, Refrigerator, Microwave, Free-Standing Gas Range, Electric Water Heater, Dryer, Disposal, Dishwasher
Heat Source Central, Electric, Natural Gas
Laundry Electric Dryer Hookup, Gas Dryer Hookup, Laundry Room, Washer Hookup
Exterior
Garage Garage Door Opener, Garage Faces Side, Kitchen Level, Off Street
Garage Spaces 2.0
Garage Description Attached, Garage Door Opener, Garage Faces Side, Kitchen Level, Off Street
Utilities Available Cable Available, Electricity Available, Phone Available, Sewer Connected
Roof Type Asphalt,Rolled/Hot Mop,Shingle
Porch Deck, Patio, Porch, Porch - Covered
Parking Type Garage Door Opener, Garage Faces Side, Kitchen Level, Off Street
Total Parking Spaces 2
Garage Yes
Building
Lot Description Level, Sprinklers In Front, Sprinklers In Rear, Wooded
Faces From Downtown Chattanooga: Cross over Veteran's Bridge > straight on Barton Ave > veer left to Hixson Pike > continue Hixson Pike for 2.7 miles > turn right at traffic light onto Carter Drive > home will be on left at 1063 Carter Dr
Story Two
Foundation Block
Water Public
Additional Building Outbuilding
Structure Type Brick,Other
Schools
Elementary Schools Rivermont Elementary
Middle Schools Red Bank Middle
High Schools Red Bank High School
Others
Senior Community No
Tax ID 118k A 037
Security Features Smoke Detector(s)
Acceptable Financing Cash, Conventional, FHA, VA Loan, Owner May Carry
Listing Terms Cash, Conventional, FHA, VA Loan, Owner May Carry
Read Less
GET MORE INFORMATION




