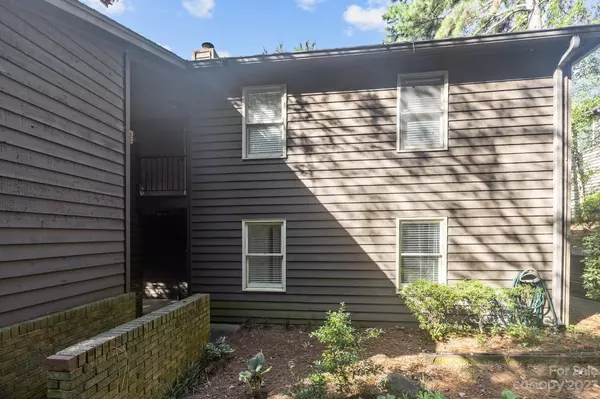For more information regarding the value of a property, please contact us for a free consultation.
3518 Colony Crossing DR Charlotte, NC 28226
Want to know what your home might be worth? Contact us for a FREE valuation!

Our team is ready to help you sell your home for the highest possible price ASAP
Key Details
Sold Price $300,000
Property Type Condo
Sub Type Condominium
Listing Status Sold
Purchase Type For Sale
Square Footage 1,141 sqft
Price per Sqft $262
Subdivision Colony Crossing
MLS Listing ID 4055185
Sold Date 09/15/23
Style Traditional
Bedrooms 2
Full Baths 2
Construction Status Completed
HOA Fees $306/mo
HOA Y/N 1
Abv Grd Liv Area 1,141
Year Built 1981
Property Description
SouthPark stunner! This beautiful 2 bed/2 bath move-in ready condo is conveniently located just minutes from Whole Foods, the SouthPark Mall, dining, shops, hospitals & so much more! Updated condo, including lighting, electrical, bathrooms and a stunning kitchen, so all you need to do is pack your bags & submit your offers! Upon entering, you're greeted with your spacious living room, complete with a beautiful brick fireplace. This space is open to your dining area & galley style kitchen with SS appliances, beautiful backsplash & cabinetry galore! The primary oasis is a retreat, complete with an en-suite. The secondary bedroom is a good size and has a full bathroom as well. Out back, you'll find your private, large outdoor patio featuring a storage room. Your new community includes a pool and tennis courts. You simply can't beat this location, so get your offers in while you still can!
Location
State NC
County Mecklenburg
Building/Complex Name Colony Crossing
Zoning R20MF
Rooms
Main Level Bedrooms 2
Interior
Interior Features Entrance Foyer
Heating Heat Pump
Cooling Central Air
Flooring Carpet, Tile, Wood
Fireplaces Type Living Room
Fireplace true
Appliance Washer/Dryer
Exterior
Exterior Feature Storage
Community Features Outdoor Pool, Tennis Court(s)
Parking Type Parking Space(s)
Garage false
Building
Foundation Slab
Sewer Public Sewer
Water City
Architectural Style Traditional
Level or Stories One
Structure Type Wood
New Construction false
Construction Status Completed
Schools
Elementary Schools Unspecified
Middle Schools Unspecified
High Schools Unspecified
Others
HOA Name Community Association Management
Senior Community false
Acceptable Financing Cash, Conventional, VA Loan
Listing Terms Cash, Conventional, VA Loan
Special Listing Condition None
Read Less
© 2024 Listings courtesy of Canopy MLS as distributed by MLS GRID. All Rights Reserved.
Bought with Michael Booe • Helen Adams Realty
GET MORE INFORMATION




