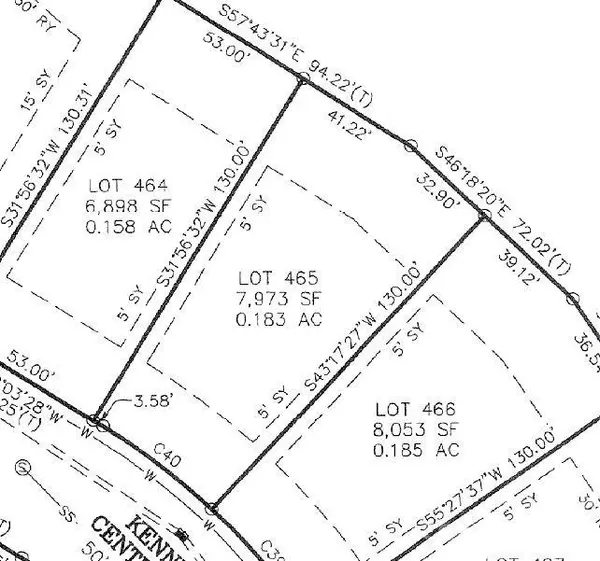For more information regarding the value of a property, please contact us for a free consultation.
388 Kennerly Center DR #465 Mooresville, NC 28115
Want to know what your home might be worth? Contact us for a FREE valuation!

Our team is ready to help you sell your home for the highest possible price ASAP
Key Details
Sold Price $520,159
Property Type Single Family Home
Sub Type Single Family Residence
Listing Status Sold
Purchase Type For Sale
Square Footage 3,576 sqft
Price per Sqft $145
Subdivision Gambill Forest
MLS Listing ID 4043410
Sold Date 09/13/23
Bedrooms 5
Full Baths 4
Half Baths 1
Construction Status Under Construction
HOA Fees $80/qua
HOA Y/N 1
Abv Grd Liv Area 3,576
Year Built 2023
Lot Size 7,840 Sqft
Acres 0.18
Property Description
The Fairfield Plan offers amazing entertaining space! The Gourmet Kitchen boast one of our largest Island, quartz countertops - stone gray cabinets and Bright white subway backsplash. The fireplace in the great room offers HDMI to hang a tv with ease and the amount of natural light from all the windows is amazing! The seperate office space on the main level is ideal for work from home or a seperate play room. The dining room is large and inviting. The entire main level as well is Vinyl Plank, as well as the first set of stairs. . The second level boasts a Bonus room large enough for a home theatre and excellent storage. The secondary bedrooms all have access to full bathrooms and laundry room. The third level loft, bedroom and full bathroom with walk in shower provides a nice space away from rest of the home. This is our final Fairfield plan in Gambill Forest - do not miss out on this amazing opportunity! Home will be complete in 9/2023
Location
State NC
County Iredell
Zoning SFR
Interior
Interior Features Attic Stairs Pulldown
Heating Forced Air
Cooling Central Air
Flooring Carpet, Vinyl
Fireplaces Type Family Room
Fireplace true
Appliance Dishwasher, Disposal, Electric Cooktop, Electric Water Heater, Gas Range, Microwave
Exterior
Garage Spaces 2.0
Community Features Clubhouse, Fitness Center, Outdoor Pool, Playground, Sidewalks, Street Lights, Walking Trails
Utilities Available Gas
Parking Type Driveway, Attached Garage
Garage true
Building
Foundation Slab
Builder Name Lennar Homes
Sewer Public Sewer
Water City
Level or Stories Three
Structure Type Stone Veneer,Vinyl
New Construction true
Construction Status Under Construction
Schools
Elementary Schools South / East Mooresville Is
Middle Schools Selma Burke
High Schools Mooresville
Others
HOA Name CAMS Management
Senior Community false
Restrictions Architectural Review,Deed
Special Listing Condition None
Read Less
© 2024 Listings courtesy of Canopy MLS as distributed by MLS GRID. All Rights Reserved.
Bought with Wendy Measimer • RE/MAX Leading Edge
GET MORE INFORMATION




