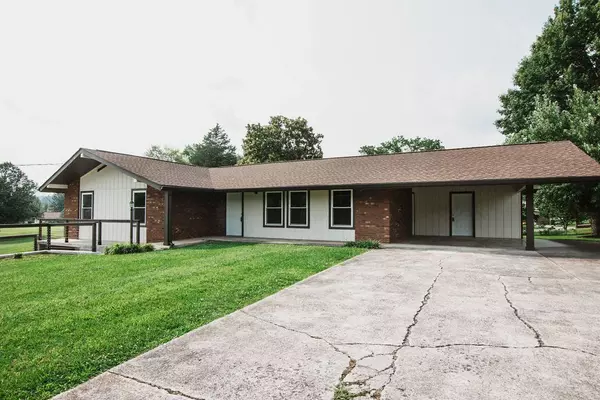For more information regarding the value of a property, please contact us for a free consultation.
302 Pine Mountain RD Pigeon Forge, TN 37863
Want to know what your home might be worth? Contact us for a FREE valuation!

Our team is ready to help you sell your home for the highest possible price ASAP
Key Details
Sold Price $495,000
Property Type Single Family Home
Sub Type Single Family Residence
Listing Status Sold
Purchase Type For Sale
Square Footage 1,805 sqft
Price per Sqft $274
Subdivision Hillsboro Acres
MLS Listing ID 258309
Sold Date 09/18/23
Style Ranch
Bedrooms 3
Full Baths 2
HOA Y/N No
Abv Grd Liv Area 1,805
Originating Board Great Smoky Mountains Association of REALTORS®
Year Built 1975
Annual Tax Amount $679
Tax Year 2021
Lot Size 0.340 Acres
Acres 0.34
Property Description
This fully renovated 3 bedroom 2 bathroom home with a covered 2 car carport is only .3 miles from the Parkway in Pigeon Forge. Located in one of the best and most well established neighborhoods that Pigeon Forge has to offer and does not allow overnight rentals. From the new windows and floors to the new granite counter tops, no expense was spared during the complete remodel of this home. To top it all off, from the front porch you have beautiful views of the Smoky Mountains. Downstairs there is a walkout 1000 sf unfinished basement with endless possibilities. Also included is the vacant lot beside the home which is .34 Acres. Homes in this area don't hit the market very often. Call today!!
Location
State TN
County Sevier
Zoning R-1
Direction From the Parkway in Pigeon Forge turn onto Pine Mountain Rd. Go to the stop sign and go straight at this intersection. 302 Pine Mountain Rd will then be the 1st house on the right after the 4 way intersection.
Rooms
Basement Basement, Walk-Out Access
Interior
Interior Features Ceiling Fan(s)
Heating Central
Cooling Central Air
Fireplaces Type Blower Fan, Wood Burning, Wood Burning Stove
Fireplace Yes
Appliance Dishwasher, Electric Range, Microwave, Refrigerator
Laundry Electric Dryer Hookup, Washer Hookup
Exterior
Exterior Feature Rain Gutters
Garage Attached Carport, Driveway, Paved
Waterfront No
View Y/N Yes
View Mountain(s)
Roof Type Composition
Street Surface Paved
Porch Covered, Porch
Road Frontage City Street
Parking Type Attached Carport, Driveway, Paved
Building
Sewer Public Sewer
Water Public
Architectural Style Ranch
Structure Type Brick Veneer,Wood Siding
Others
Security Features Smoke Detector(s)
Acceptable Financing Cash, Conventional
Listing Terms Cash, Conventional
Read Less
GET MORE INFORMATION




