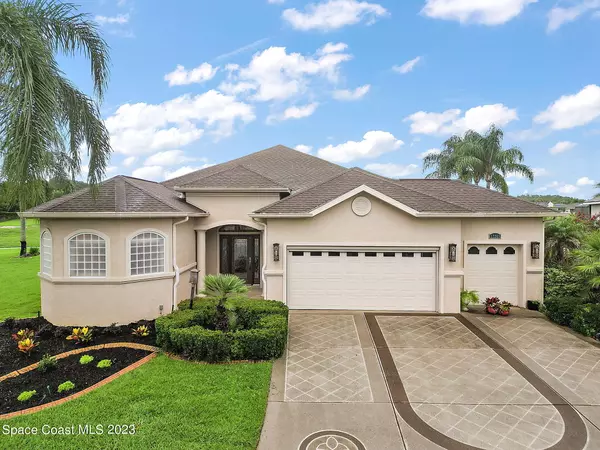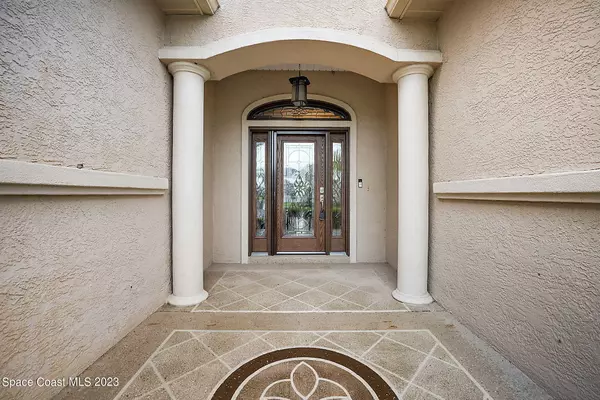For more information regarding the value of a property, please contact us for a free consultation.
17269 SE 122nd CT Summerfield, FL 34491
Want to know what your home might be worth? Contact us for a FREE valuation!

Our team is ready to help you sell your home for the highest possible price ASAP
Key Details
Sold Price $442,000
Property Type Single Family Home
Sub Type Single Family Residence
Listing Status Sold
Purchase Type For Sale
Square Footage 2,041 sqft
Price per Sqft $216
Subdivision Stonecrest
MLS Listing ID 969063
Sold Date 09/18/23
Bedrooms 3
Full Baths 2
HOA Fees $134/mo
HOA Y/N Yes
Total Fin. Sqft 2041
Originating Board Space Coast MLS (Space Coast Association of REALTORS®)
Year Built 2007
Annual Tax Amount $3,776
Tax Year 2022
Lot Size 0.308 Acres
Acres 0.31
Lot Dimensions 120.0 ft x 117.0 ft
Property Description
NEW ROOF COMING!!! Stonecrest, an active 55+ community w/all the amenities! 18 holes of golf, 4 pools (2 heated), tennis, pickle ball, fitness center, state of the art community center w/many clubs & activities! This home is sitting on one of the best lots in Stonecrest with a view of the green meadows that sits on retired executive golf course. From the etched acrylic drive way, to the exquisite front entry, when you open the front door you will fall in love with the hard wood floors, plantation shutters, granite counter tops, retractable lanai and crown molding with many more upgrades in this fine home. The office has beautiful built-ins and is done in the best of taste with a wonderful Murphy Bed. This home is a must see!!!
Location
State FL
County Marion
Area 999 - Out Of Area
Direction Head NW on US-441 N Turn right onto SE 176 Pl Turn left onto SE 176th Loop Turn left onto SE 121st Cir Turn left onto SE 122nd Ct Destination will be on the right
Interior
Interior Features Breakfast Bar, Open Floorplan, Primary Bathroom - Tub with Shower, Primary Bathroom -Tub with Separate Shower, Split Bedrooms, Walk-In Closet(s)
Heating Central
Cooling Central Air
Flooring Tile, Wood
Furnishings Unfurnished
Appliance Dishwasher, Double Oven, Dryer, Electric Water Heater, Freezer, Microwave, Refrigerator, Washer
Exterior
Exterior Feature ExteriorFeatures
Parking Features Attached, Garage Door Opener
Garage Spaces 3.0
Pool Community, In Ground
Utilities Available Sewer Available, Water Available
Amenities Available Barbecue, Basketball Court, Clubhouse, Fitness Center, Golf Course, Jogging Path, Maintenance Grounds, Management - Full Time, Management- On Site, Park, Shuffleboard Court, Spa/Hot Tub, Tennis Court(s)
Roof Type Shingle
Porch Patio, Porch, Screened
Garage Yes
Building
Lot Description Other
Faces West
Sewer Septic Tank
Water Public
Level or Stories One
New Construction No
Others
HOA Fee Include Trash
Senior Community Yes
Tax ID 6275-201-055
Security Features Gated with Guard,Key Card Entry
Acceptable Financing Cash, Conventional, FHA, VA Loan
Listing Terms Cash, Conventional, FHA, VA Loan
Special Listing Condition Standard
Read Less

Bought with Non-MLS or Out of Area



