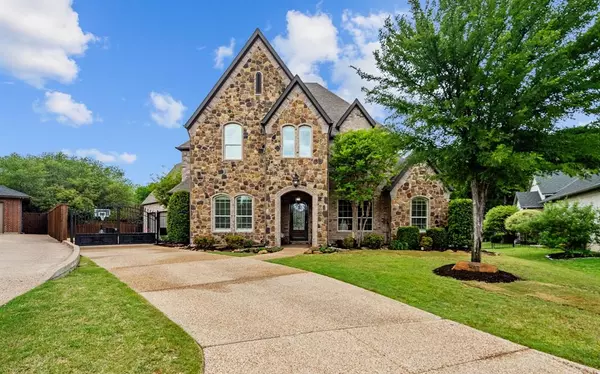For more information regarding the value of a property, please contact us for a free consultation.
512 Clear Vista Drive Trophy Club, TX 76262
Want to know what your home might be worth? Contact us for a FREE valuation!

Our team is ready to help you sell your home for the highest possible price ASAP
Key Details
Property Type Single Family Home
Sub Type Single Family Residence
Listing Status Sold
Purchase Type For Sale
Square Footage 4,139 sqft
Price per Sqft $288
Subdivision Eagles Ridge Ph Ii
MLS Listing ID 20361984
Sold Date 09/18/23
Style Traditional
Bedrooms 4
Full Baths 4
Half Baths 1
HOA Y/N None
Year Built 2013
Annual Tax Amount $14,265
Lot Size 0.364 Acres
Acres 0.364
Property Description
Welcome to your dream home located on the private side of Trophy Club, offering the perfect blend of city living with a breathtaking country view. Situated on a serene lot, this property provides an exceptional opportunity for wildlife viewing right from your back porch. For nature enthusiasts, the backyard gates provide direct access to the prestigious Trophy Club trail system. Inside the house, you'll find custom built-ins in every room, adding both elegance and functionality to your living spaces. The butler's pantry offers a convenient space for storage and meal preparation, ensuring a seamless entertaining experience. With two walk-in attics, maximizing storage space is a breeze, allowing you to keep your belongings organized. This property has the added advantage of no (HOA) fees. Furthermore, the home is located within NWISD. Don't miss the chance to own this exceptional home that offers the perfect balance between luxury, convenience, and natural beauty.
Location
State TX
County Denton
Direction 114 to Trophy Club Drive North, Right on Indian Creek, Right on Skyline drive, Right on Clear Vista Drive.
Rooms
Dining Room 2
Interior
Interior Features Built-in Wine Cooler, Cable TV Available, Decorative Lighting, Eat-in Kitchen, High Speed Internet Available, Walk-In Closet(s)
Heating Central, Natural Gas
Cooling Central Air, Electric
Flooring Carpet, Ceramic Tile, Wood
Fireplaces Number 1
Fireplaces Type Gas Logs
Appliance Dishwasher, Disposal, Gas Cooktop, Microwave, Double Oven
Heat Source Central, Natural Gas
Exterior
Exterior Feature Attached Grill, Covered Patio/Porch, Rain Gutters, Lighting, Outdoor Living Center
Garage Spaces 3.0
Pool Heated, In Ground, Pool Sweep
Utilities Available City Sewer, City Water, MUD Water
Roof Type Composition
Total Parking Spaces 3
Garage Yes
Private Pool 1
Building
Story Two
Foundation Slab
Level or Stories Two
Structure Type Brick,Rock/Stone
Schools
Elementary Schools Beck
Middle Schools Medlin
High Schools Byron Nelson
School District Northwest Isd
Others
Restrictions Deed
Ownership see tax
Acceptable Financing Cash, Conventional
Listing Terms Cash, Conventional
Financing Conventional
Read Less

©2024 North Texas Real Estate Information Systems.
Bought with Pam Taeckens • Coldwell Banker Realty
GET MORE INFORMATION




