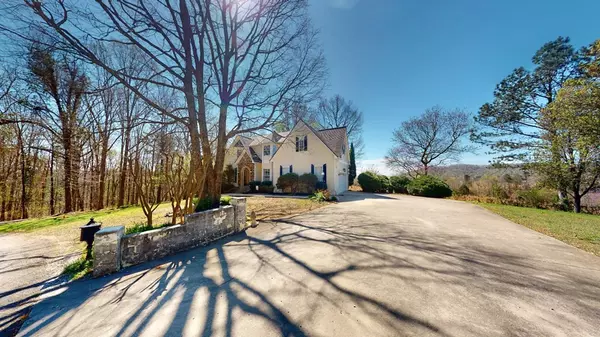For more information regarding the value of a property, please contact us for a free consultation.
509 Knobb Hill DR NW Cleveland, TN 37312
Want to know what your home might be worth? Contact us for a FREE valuation!

Our team is ready to help you sell your home for the highest possible price ASAP
Key Details
Sold Price $465,000
Property Type Single Family Home
Sub Type Single Family Residence
Listing Status Sold
Purchase Type For Sale
Approx. Sqft 1.16
Square Footage 2,825 sqft
Price per Sqft $164
Subdivision Misty Ridge
MLS Listing ID 20235805
Sold Date 09/18/23
Style Cape Cod
Bedrooms 4
Full Baths 2
Half Baths 2
Construction Status Functional
HOA Y/N No
Abv Grd Liv Area 1,541
Originating Board River Counties Association of REALTORS®
Year Built 2000
Annual Tax Amount $1,802
Lot Size 1.160 Acres
Acres 1.16
Lot Dimensions 437X448X172X222
Property Description
Welcome to your dream home! This charming two-level home offers plenty of space and stunning views of the Tennessee mountains. With 4 spacious bedrooms, 2 full bathrooms, and 2 half bathrooms, this home has everything you need. Enjoy the convenience of a 4-car garage and an unfinished basement with a half bathroom. Relax on the beautiful back deck overlooking fields and mountains. The previous owners have taken care of all the hard work, installing new flooring and a new roof. And don't forget about the additional lot and barn included with the property. Move in with peace of mind and start living your best life in this amazing home!
Location
State TN
County Bradley
Area Bradley Nw
Direction From Cleveland: Head west on Inman Street, road name changes to Harrison Pike (TN 312), turn right on Freewill Road, left on Elkmount Rd., right onto Old Freewill Rd., right onto White Oak Valley Rd., left onto Cobblestone Creek Rd., left onto Knobb HIll Drive, house will be on the left.
Rooms
Basement Unfinished
Interior
Interior Features Wired for Data, Walk-In Closet(s), Tray Ceiling(s), High Speed Internet, High Ceilings, Bathroom Mirror(s), Breakfast Bar, Ceiling Fan(s), Central Vacuum, Chandelier
Heating Central, Electric, Multi Units
Cooling Central Air, Multi Units
Flooring Carpet, Hardwood, Laminate
Fireplaces Number 1
Fireplace Yes
Window Features Window Coverings,Double Pane Windows
Appliance Dishwasher, Disposal, Electric Range, Electric Water Heater, Microwave
Laundry Main Level, Laundry Room
Exterior
Exterior Feature Private Yard
Garage Concrete, Driveway, Garage Door Opener
Garage Spaces 4.0
Garage Description 4.0
Fence None
Pool None
Community Features None
Utilities Available High Speed Internet Connected, High Speed Internet Available, Water Connected, Cable Available
Waterfront No
View Y/N true
View Pasture, Mountain(s)
Roof Type Shingle
Present Use Residential
Porch Deck
Parking Type Concrete, Driveway, Garage Door Opener
Building
Lot Description Mailbox, Level, Landscaped
Entry Level Two
Foundation Block
Lot Size Range 1.16
Sewer Septic Tank
Water Public
Architectural Style Cape Cod
Additional Building Stable(s), Barn(s)
New Construction No
Construction Status Functional
Schools
Elementary Schools Hopewell
Middle Schools Ocoee
High Schools Walker Valley
Others
Tax ID 006018j A 00300 000018j
Security Features Smoke Detector(s),Security System
Acceptable Financing Cash, Conventional, VA Loan
Horse Property true
Listing Terms Cash, Conventional, VA Loan
Special Listing Condition Standard
Read Less
Bought with Berkshire Hathaway Homeservices (E Main St)
GET MORE INFORMATION




