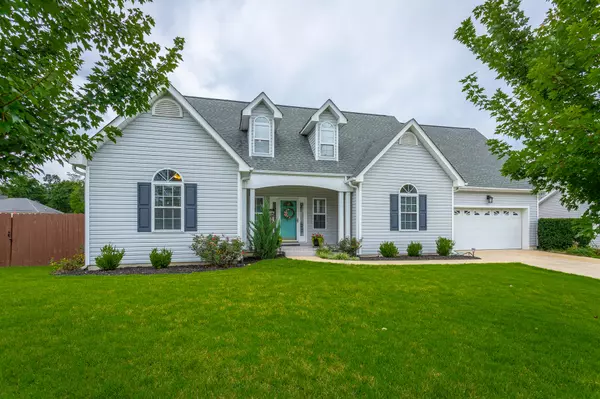For more information regarding the value of a property, please contact us for a free consultation.
2435 Chimney Lake CIR Soddy-daisy, TN 37379
Want to know what your home might be worth? Contact us for a FREE valuation!

Our team is ready to help you sell your home for the highest possible price ASAP
Key Details
Sold Price $394,500
Property Type Single Family Home
Sub Type Single Family Residence
Listing Status Sold
Purchase Type For Sale
Approx. Sqft 0.37
Square Footage 1,734 sqft
Price per Sqft $227
Subdivision Chimney Hills
MLS Listing ID 20236742
Sold Date 09/18/23
Style Ranch
Bedrooms 3
Full Baths 2
Construction Status Updated/Remodeled
HOA Fees $6/ann
HOA Y/N Yes
Abv Grd Liv Area 1,868
Originating Board River Counties Association of REALTORS®
Year Built 1997
Annual Tax Amount $1,340
Lot Size 0.370 Acres
Acres 0.37
Property Description
This is the home you have been waiting for with a wonderful location, close to restaurants and shopping, all one level, updated interior and more!!! When you pull in the driveway you will be able to tell the pride of ownership the owners have with a wonderfully manicured yard. Once inside you are greeted with gleaming hardwood floors that flow throughout the main living areas. The vaulted ceiling living room boasts a gas log fireplace and opens up to the updated kitchen with a large island, high end countertops and a large picture window! The spacious dining room is very inviting and flows nicely between kitchen and living space making entertaining a breeze! The split bedroom design makes the master bedroom feel tucked away and a perfect place to retreat with a walk-in closet and en-suite with an oversized tile shower that the sellers had installed. Two additional bedrooms and a full bath finish up this one-level home. The backyard is the perfect place to enjoy the outdoors with a trex board deck, privacy fence and brand new sod. Storage for all your extras is not an issue here with the stylish outbuilding and additional storage in the garage. This home is truly one you do not want to miss! The buyer is responsible to do their due diligence to verify that all information is correct, accurate, and for obtaining any and all restrictions for the property. The number of bedrooms listed above complies with local appraisal standards only. The buyer is responsible to do their due diligence to verify that all information is correct, accurate, and for obtaining any and all restrictions for the property. The number of bedrooms listed above complies with local appraisal standards only.
Location
State TN
County Hamilton
Area Hamilton County
Direction Hixson Pike North to Chimney Hills Subdivision on Chimney Hills Drive, Right on Banner Elk Drive, Left on Chimney Lake Circle. House on the left.
Rooms
Basement Crawl Space
Interior
Interior Features Walk-In Shower, Split Bedrooms, Walk-In Closet(s), Storage, Recessed Lighting, Pantry, Kitchen Island, Eat-in Kitchen, Bathroom Mirror(s), Cathedral Ceiling(s), Ceiling Fan(s)
Heating Natural Gas
Cooling Central Air
Flooring Carpet, Engineered Hardwood, Tile
Fireplaces Type Gas
Equipment Irrigation Equipment
Fireplace Yes
Window Features Vinyl Frames,Blinds
Appliance Dishwasher, Disposal, Electric Range, Microwave, Oven, Refrigerator
Laundry Laundry Closet, In Hall
Exterior
Exterior Feature Storage, Rain Gutters
Garage Concrete, Driveway, Garage
Garage Spaces 2.0
Garage Description 2.0
Fence Privacy, Fenced
Pool None
Community Features None
Utilities Available Underground Utilities, Natural Gas Connected, Electricity Connected
Waterfront No
View Y/N false
Roof Type Shingle
Present Use Single Family
Porch Covered, Deck, Front Porch, Porch
Total Parking Spaces 2
Building
Lot Description Level
Entry Level One
Foundation Block
Lot Size Range 0.37
Sewer Septic Tank
Water Public
Architectural Style Ranch
Additional Building Outbuilding
New Construction No
Construction Status Updated/Remodeled
Schools
Elementary Schools Mcconnell
Middle Schools Loftis
High Schools Soddy Daisy
Others
HOA Fee Include Other
Tax ID 084c A 004
Acceptable Financing Cash, Conventional
Horse Property false
Listing Terms Cash, Conventional
Special Listing Condition Standard
Read Less
Bought with Crye-Leike REALTORS - Hixson
GET MORE INFORMATION




