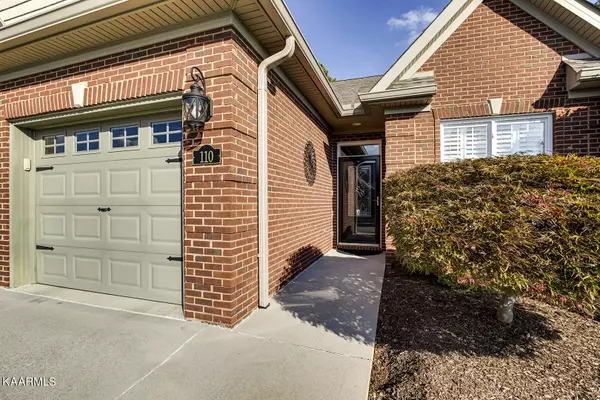For more information regarding the value of a property, please contact us for a free consultation.
110 Waterford CIR Lenoir City, TN 37772
Want to know what your home might be worth? Contact us for a FREE valuation!

Our team is ready to help you sell your home for the highest possible price ASAP
Key Details
Sold Price $575,000
Property Type Condo
Sub Type Condominium
Listing Status Sold
Purchase Type For Sale
Square Footage 3,192 sqft
Price per Sqft $180
Subdivision The Links At Avalon
MLS Listing ID 1234548
Sold Date 09/18/23
Style Traditional
Bedrooms 4
Full Baths 2
Half Baths 1
HOA Fees $195/ann
Originating Board East Tennessee REALTORS® MLS
Year Built 2004
Property Description
This opportunity doesn't come around very often! Are you looking for a beautiful home in a well sought after subdivision? This all brick corner condo is beautifully maintained and features 3192 sq. ft, 4 bedrooms, 2 ½ bathrooms. Plenty of space for everyone! With the convenience of a corner home, you are blessed with additional lighting. Tons of upgrades welcome you as you walk in the front door and just to mention a few....Samsung 5.9 cu.ft. glass-top electric range, Tempstar 15 seer HVAC Heating and Cooling system plus 2 new T600 Pro Programmable thermostats, AOSmith 100 Signature Hot Water Heater, Newer Delta kitchen faucet & sprayer, LiftMaster Programmable Garage Door Openers, Custom Plantation Shutters throughout, custom closet and shelving in the Master bedroom and so much more! The spacious master suite is on the main level with an ensuite large bathroom with a jetted tub and walk in shower. Relax in your 3 season sunroom (Pella windows and sun shades) with tile floor and ceiling fan and let the cares of the world melt away. This subdivision offers so much...swimming pool, tennis court, clubhouse, and of course golfing. Oh, and the location is PERFECT...minutes from I40 and I75 and 10 min. from shopping, hospitals, and restaurants. Don't miss this one! It's a beauty for sure!
Location
State TN
County Loudon County - 32
Rooms
Other Rooms LaundryUtility, Sunroom, Bedroom Main Level, Mstr Bedroom Main Level
Basement Slab
Dining Room Formal Dining Area
Interior
Interior Features Pantry, Walk-In Closet(s)
Heating Central, Natural Gas, Electric
Cooling Central Cooling, Ceiling Fan(s)
Flooring Carpet, Tile
Fireplaces Number 1
Fireplaces Type Gas Log
Fireplace Yes
Appliance Central Vacuum, Dishwasher, Disposal, Microwave
Heat Source Central, Natural Gas, Electric
Laundry true
Exterior
Exterior Feature Windows - Vinyl, Prof Landscaped, Cable Available (TV Only), Doors - Storm
Garage Garage Door Opener, Attached, Main Level, Off-Street Parking
Garage Spaces 2.0
Garage Description Attached, Garage Door Opener, Main Level, Off-Street Parking, Attached
Pool true
Amenities Available Clubhouse, Pool, Tennis Court(s), Other
View Golf Course
Parking Type Garage Door Opener, Attached, Main Level, Off-Street Parking
Total Parking Spaces 2
Garage Yes
Building
Lot Description Corner Lot, Level
Faces From I 40 W, Take exit 369, Turn left onto Watt Rd., turn right onto Hickory Creek Rd. Turn left to stay on Hickory Creek Rd., Turn left onto Oak Chase Blvd., Turn left onto Waterford Cir., Destination will be on the right. Sign on the property.
Sewer Public Sewer
Water Public
Architectural Style Traditional
Structure Type Brick,Frame
Others
HOA Fee Include Grounds Maintenance
Restrictions Yes
Tax ID 006E A 036.00
Energy Description Electric, Gas(Natural)
Acceptable Financing Cash, Conventional
Listing Terms Cash, Conventional
Read Less
GET MORE INFORMATION




