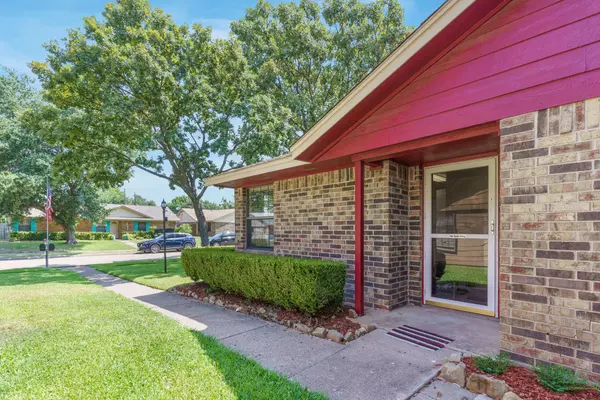For more information regarding the value of a property, please contact us for a free consultation.
1036 Carmody Drive Mesquite, TX 75149
Want to know what your home might be worth? Contact us for a FREE valuation!

Our team is ready to help you sell your home for the highest possible price ASAP
Key Details
Property Type Single Family Home
Sub Type Single Family Residence
Listing Status Sold
Purchase Type For Sale
Square Footage 1,318 sqft
Price per Sqft $212
Subdivision Creek Park 01
MLS Listing ID 20385841
Sold Date 09/19/23
Bedrooms 3
Full Baths 2
HOA Y/N None
Year Built 1984
Annual Tax Amount $5,751
Lot Size 7,623 Sqft
Acres 0.175
Lot Dimensions 65 x 117
Property Description
Lush St. Augustine yard and two mature Burr Oaks welcome you to this well maintained 3 bedroom home in the heart of Mesquite. Great location in Creek Park, near shopping and schools and minutes to freeway access for easy commutes. Luxury vinyl plank throughout and the two secondary bedrooms have carpet. Enjoy the cozy wood burning fireplace in the family room and natural light from west windows. Dining room is large enough to accommodate family dinners or serve from the pass through buffet counter. Kitchen has electric appliances and additional pantry storage for the chef's spices. Primary bedroom has two closets and ensuite full bath with fresh paint. Rear entry garage is oversized with storage racks, overhead shelving and extra parking. Front and back yards are sprinklered. Under eve outlets for holiday lighting. LVP floors installed in 2021. Roof replaced in 2011. HVAC 2019. Survey available. Come see this gem today!
Location
State TX
County Dallas
Direction GPS is accurate to 1036 Carmody Drive, Mesquite. Located east of 635, south of 80 and north of 20. Neighborhood is on NW corner of Pioneer Road, E Cartwright.
Rooms
Dining Room 1
Interior
Interior Features High Speed Internet Available
Heating Central, Electric
Cooling Central Air, Electric, Roof Turbine(s)
Flooring Carpet, Luxury Vinyl Plank
Fireplaces Number 1
Fireplaces Type Family Room, Wood Burning
Equipment Irrigation Equipment
Appliance Dishwasher, Disposal, Electric Oven, Electric Range, Electric Water Heater, Microwave, Refrigerator
Heat Source Central, Electric
Laundry Electric Dryer Hookup, Utility Room, Full Size W/D Area, Washer Hookup
Exterior
Garage Spaces 2.0
Fence Wood
Utilities Available Alley, City Sewer, City Water, Concrete, Curbs, Individual Water Meter, Sidewalk
Roof Type Composition
Garage Yes
Building
Lot Description Few Trees, Landscaped, Sprinkler System
Story One
Foundation Slab
Level or Stories One
Structure Type Brick
Schools
Elementary Schools Black
Middle Schools Agnew
High Schools Mesquite
School District Mesquite Isd
Others
Ownership see agent
Acceptable Financing Cash, Conventional, FHA, VA Loan
Listing Terms Cash, Conventional, FHA, VA Loan
Financing FHA
Special Listing Condition Aerial Photo, Survey Available
Read Less

©2024 North Texas Real Estate Information Systems.
Bought with Ivan Juarez • Competitive Edge Realty LLC
GET MORE INFORMATION




