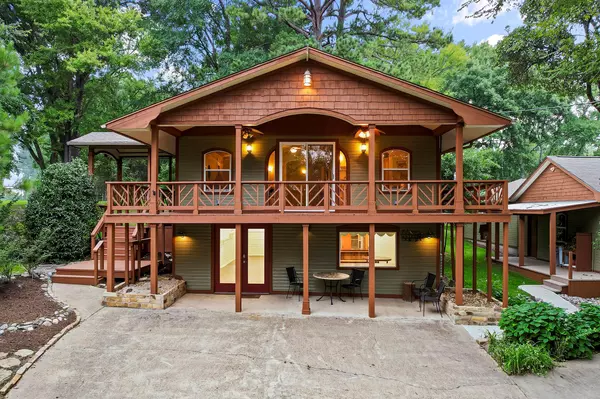For more information regarding the value of a property, please contact us for a free consultation.
13693 Park Harbor Drive Eustace, TX 75124
Want to know what your home might be worth? Contact us for a FREE valuation!

Our team is ready to help you sell your home for the highest possible price ASAP
Key Details
Property Type Single Family Home
Sub Type Single Family Residence
Listing Status Sold
Purchase Type For Sale
Square Footage 2,240 sqft
Price per Sqft $177
Subdivision Park Harbor
MLS Listing ID 20355936
Sold Date 09/19/23
Style Craftsman
Bedrooms 3
Full Baths 2
Half Baths 1
HOA Fees $31/ann
HOA Y/N Mandatory
Year Built 1973
Annual Tax Amount $5,271
Lot Size 1.780 Acres
Acres 1.78
Property Description
Beautifully landscaped craftsman style home embodies the relaxing nature of lake life in a gated community. Ideally, furnishings, deco and housewares convey with property. Main upper level hosts an open concept living - kitchen - dining with fireplace, tranquil views & a wrap around covered porch. An abundance of windows showcase natural light throughout home. Large open concept lower lever offers ample space for bedroom(s), guest suite, office, workshop, game & or theater room. Provided with laundry room and bathroom. The oversized garage offers double bay door and a single bay door. Large workshop offers a rear single garage door bay and double rear doors. Garage and workshop offers sink, 220 outlets and compressor that is piped to 4 locations. Property sits across the street from the lake, and is comprised of 6 lots; lots 10, 11, 12, 45, 46, and 47. Home, garage and workshop sit on lots 45 and 46. Lots 10, 11, & 12 have access from Lakeview Drive and PK VW Drive.
Location
State TX
County Henderson
Community Boat Ramp, Community Dock, Fishing, Gated, Lake, Park, Perimeter Fencing, Playground
Direction From Gun Barrel City - right on 2930 CR; left on 316; right on 2813 CR & left where it dead-ends; left on Park Harbor Dr.
Rooms
Dining Room 1
Interior
Interior Features Built-in Features, Decorative Lighting, Eat-in Kitchen, Natural Woodwork, Open Floorplan, Wainscoting, In-Law Suite Floorplan
Heating Central, Electric, Fireplace Insert
Cooling Ceiling Fan(s), Central Air, Electric
Flooring Carpet, Ceramic Tile, Laminate
Fireplaces Number 1
Fireplaces Type Living Room, Raised Hearth, Wood Burning
Equipment TV Antenna
Appliance Electric Range, Microwave
Heat Source Central, Electric, Fireplace Insert
Laundry Electric Dryer Hookup, Utility Room, Full Size W/D Area, Washer Hookup
Exterior
Exterior Feature Balcony, Covered Deck, Covered Patio/Porch, Rain Gutters, Storage
Garage Spaces 3.0
Fence None
Community Features Boat Ramp, Community Dock, Fishing, Gated, Lake, Park, Perimeter Fencing, Playground
Utilities Available Co-op Water, Community Mailbox, Electricity Available, Electricity Connected, Individual Water Meter, Outside City Limits, Overhead Utilities, Phone Available, Private Road, Septic
Roof Type Composition
Garage Yes
Building
Lot Description Interior Lot, Irregular Lot, Landscaped, Level, Many Trees, Cedar, Oak, Pine, Rolling Slope, Subdivision, Water/Lake View
Story Two
Foundation Concrete Perimeter, Pillar/Post/Pier
Level or Stories Two
Structure Type Board & Batten Siding,Frame,Wood
Schools
Elementary Schools Eustace
Middle Schools Eustace
High Schools Eustace
School District Eustace Isd
Others
Restrictions Deed
Ownership See Agent
Acceptable Financing Cash, Conventional, FHA
Listing Terms Cash, Conventional, FHA
Financing VA
Special Listing Condition Deed Restrictions, Other
Read Less

©2025 North Texas Real Estate Information Systems.
Bought with Misty Lyon • eXp Realty LLC



