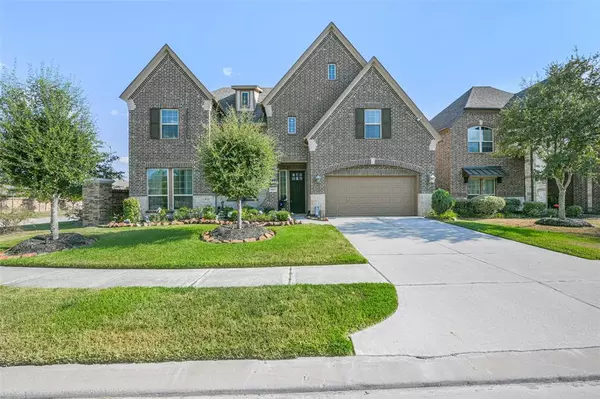For more information regarding the value of a property, please contact us for a free consultation.
9610 Lauren Briar LN Humble, TX 77396
Want to know what your home might be worth? Contact us for a FREE valuation!

Our team is ready to help you sell your home for the highest possible price ASAP
Key Details
Property Type Single Family Home
Listing Status Sold
Purchase Type For Sale
Square Footage 4,075 sqft
Price per Sqft $132
Subdivision Fall Creek
MLS Listing ID 68330964
Sold Date 09/19/23
Style Traditional
Bedrooms 5
Full Baths 3
Half Baths 1
HOA Fees $79/ann
HOA Y/N 1
Year Built 2017
Annual Tax Amount $13,003
Tax Year 2022
Lot Size 6,895 Sqft
Acres 0.1583
Property Description
METICULOUSLY MAINTAINED HOME located in the prestigious master planned, golf course community of Fall Creek. Charming details & light filled windows run throughout this 5 BD/3.5 BA home. This well-designed, 2-story home w/ exquisite floor plan & dramatic entryway features a gorgeous, tiered rotunda, a sweeping staircase w/ wrought-iron balusters, curved arches, shiplap, crown molding & soaring ceilings. Throughout you will find a private study w/ French doors, lovely formal dining, an open family room w/ a wall of windows, spacious kitchen w/ large island, a breakfast room and game room. Retreat to the beautiful primary bedroom with its bay windows, double tray ceiling, spa-like bath, huge closet & laundry room entry. This home is located in the Fall Creek subdivision near numerous parks, pools, splash pads, hike and bike trails, lakes, and sports complex. Restaurants & shopping w/ proximity to Beltway 8, I-69, and FM-90! 20 minutes from downtown and 25 minutes from the Medical Center!
Location
State TX
County Harris
Area Fall Creek Area
Rooms
Bedroom Description 1 Bedroom Down - Not Primary BR,2 Bedrooms Down,Primary Bed - 1st Floor,Sitting Area,Walk-In Closet
Other Rooms 1 Living Area, Breakfast Room, Family Room, Formal Dining, Gameroom Up, Home Office/Study, Living Area - 1st Floor, Media, Utility Room in House
Master Bathroom Half Bath, Primary Bath: Double Sinks, Primary Bath: Separate Shower, Primary Bath: Soaking Tub, Vanity Area
Kitchen Breakfast Bar, Island w/o Cooktop, Kitchen open to Family Room, Pantry, Walk-in Pantry
Interior
Interior Features Alarm System - Owned, High Ceiling
Heating Central Gas
Cooling Central Electric
Flooring Carpet, Tile
Fireplaces Number 1
Fireplaces Type Gas Connections
Exterior
Exterior Feature Back Yard, Back Yard Fenced, Patio/Deck, Subdivision Tennis Court
Garage Attached Garage
Garage Spaces 2.0
Roof Type Composition
Private Pool No
Building
Lot Description Corner, In Golf Course Community, Subdivision Lot
Story 2
Foundation Slab
Lot Size Range 0 Up To 1/4 Acre
Water Water District
Structure Type Brick,Stone,Wood
New Construction No
Schools
Elementary Schools Autumn Creek Elementary School
Middle Schools Woodcreek Middle School
High Schools Summer Creek High School
School District 29 - Humble
Others
HOA Fee Include Clubhouse,Grounds,Recreational Facilities
Restrictions Deed Restrictions
Tax ID 136-945-001-0042
Acceptable Financing Cash Sale, Conventional, VA
Tax Rate 2.9357
Disclosures Mud, Sellers Disclosure
Listing Terms Cash Sale, Conventional, VA
Financing Cash Sale,Conventional,VA
Special Listing Condition Mud, Sellers Disclosure
Read Less

Bought with Keller Williams Realty - Memor
GET MORE INFORMATION




