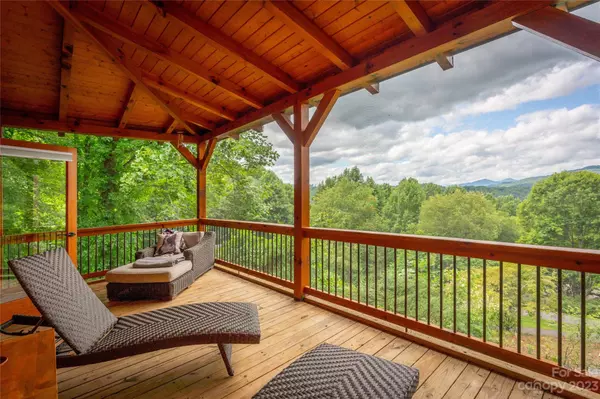For more information regarding the value of a property, please contact us for a free consultation.
1179 Evergreen Farm CIR Waynesville, NC 28786
Want to know what your home might be worth? Contact us for a FREE valuation!

Our team is ready to help you sell your home for the highest possible price ASAP
Key Details
Sold Price $625,000
Property Type Single Family Home
Sub Type Single Family Residence
Listing Status Sold
Purchase Type For Sale
Square Footage 1,676 sqft
Price per Sqft $372
Subdivision Evergreen Farm
MLS Listing ID 4058314
Sold Date 09/14/23
Style Arts and Crafts, Contemporary
Bedrooms 3
Full Baths 2
HOA Fees $27/ann
HOA Y/N 1
Abv Grd Liv Area 1,676
Year Built 2013
Lot Size 1.720 Acres
Acres 1.72
Property Description
Multiple Offers. Let the mountain VIEWS greet you with an embrace of mist and majesty. Situated on 1.72 acres the home is a tapestry of contemporary elegance, woven with threads of olde world charm. Many solid wood accents balance the drywall, granite and glass. Attractive finishes include the Repurposed wood cabinetry, Metal farm sink, Granite counters, spaces enhanced with solid wood beams in the vaulted ceilings surrounded by strategic windows to capture the 'living artwork' of the mountains.. The wrap around porches are broader than most and increase the livability of these fabulous outdoor spaces. Gentle yard includes a carport and fire pit.. Main level laundry, Primary Suite with a walk in tile shower ensuite and TV alcove - adjoin the great room. Upstairs are 2 more bedrooms, an office with VIEW and charming bathroom! Architecturally Designed to feel expansive for entertaining and cozy for a night at home. Request Home Inspection. SPECTRUM TV/Internet. Near Waynesville Asheville
Location
State NC
County Haywood
Zoning none
Rooms
Basement Dirt Floor, Storage Space, Walk-Out Access
Main Level Bedrooms 1
Interior
Interior Features Cathedral Ceiling(s), Kitchen Island, Open Floorplan, Pantry, Vaulted Ceiling(s), Walk-In Closet(s)
Heating Heat Pump
Cooling Heat Pump
Flooring Wood
Fireplaces Type Great Room, Wood Burning
Fireplace true
Appliance Dishwasher, Freezer, Refrigerator
Exterior
Exterior Feature Fire Pit
Fence Partial
Utilities Available Cable Connected
View Long Range, Mountain(s), Year Round
Roof Type Metal
Parking Type Detached Carport, Driveway
Garage false
Building
Lot Description Views
Foundation Crawl Space
Sewer Septic Installed
Water Public, Other - See Remarks
Architectural Style Arts and Crafts, Contemporary
Level or Stories One and One Half
Structure Type Wood
New Construction false
Schools
Elementary Schools Clyde
Middle Schools Canton
High Schools Pisgah
Others
Senior Community false
Restrictions Deed
Acceptable Financing Cash, Conventional, FHA, VA Loan
Listing Terms Cash, Conventional, FHA, VA Loan
Special Listing Condition None
Read Less
© 2024 Listings courtesy of Canopy MLS as distributed by MLS GRID. All Rights Reserved.
Bought with Luke Perisich • RE/MAX Executive
GET MORE INFORMATION




