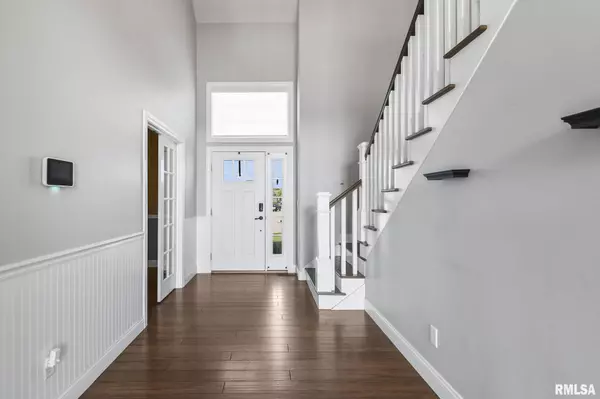For more information regarding the value of a property, please contact us for a free consultation.
5001 Mountain View DR Springfield, IL 62711
Want to know what your home might be worth? Contact us for a FREE valuation!

Our team is ready to help you sell your home for the highest possible price ASAP
Key Details
Sold Price $370,000
Property Type Single Family Home
Sub Type Single Family Residence
Listing Status Sold
Purchase Type For Sale
Square Footage 2,527 sqft
Price per Sqft $146
Subdivision Deerfield
MLS Listing ID CA1023740
Sold Date 09/20/23
Style Two Story
Bedrooms 4
Full Baths 2
Half Baths 1
Originating Board rmlsa
Year Built 2017
Annual Tax Amount $5,833
Tax Year 2022
Lot Dimensions 169x44x115x152
Property Description
Wow! Must see 7 yr old home in Deerfield on quiet cul-de-sac! This 4 bedroom 2.5 Bath home in the New Berlin School Dist. will impress you with soaring ceiling, large windows, main floor primary suite, main floor office, open floor plan, and wood flooring throughout the home. Kitchen features granite countertops, custom Schrock cabinetry, stainless appliances, tile flooring & backsplash, & custom ceiling feature. Main floor laundry room & 1/2 bath. Primary suite features vaulted ceiling, walk-in closet, bath with separate tub & tiled shower, & double sink vanity. Upstairs are 3 bedrooms with large closets and a full bath. The unfinished basement has two egress windows, plumbed for bath, and plenty of possibilities. Oversized 2.5 car garage with heater & built-in shelving. Large fenced backyard with recently poured concrete patio (July 2023). Pre-inspected with repairs made and selling as reported.
Location
State IL
County Sangamon
Area Springfield
Direction West Iles to Right on Harrier - Right on Dove then Left on Finch Haven - Left on Manhattan Right on Pacific Grove - Right on Mountain View - home is at the very end of cul-de-sac
Rooms
Basement Egress Window(s), Full, Unfinished
Kitchen Breakfast Bar, Dining Informal, Pantry
Interior
Interior Features Blinds, Ceiling Fan(s), Vaulted Ceiling(s), Foyer - 2 Story, Garage Door Opener(s), Jetted Tub
Heating Gas, Heating Systems - 2+, Forced Air, Central Air, Zoned
Fireplaces Number 1
Fireplaces Type Gas Log, Living Room
Fireplace Y
Appliance Dishwasher, Disposal, Microwave, Range/Oven, Refrigerator
Exterior
Exterior Feature Fenced Yard
Garage Spaces 2.0
View true
Roof Type Shingle
Street Surface Paved
Garage 1
Building
Lot Description Cul-De-Sac
Faces West Iles to Right on Harrier - Right on Dove then Left on Finch Haven - Left on Manhattan Right on Pacific Grove - Right on Mountain View - home is at the very end of cul-de-sac
Foundation Concrete, Poured Concrete
Water Public Sewer, Public
Architectural Style Two Story
Structure Type Frame, Brick, Vinyl Siding
New Construction false
Schools
High Schools New Berlin District #16
Others
Tax ID 21-03.0-426-037
Read Less



