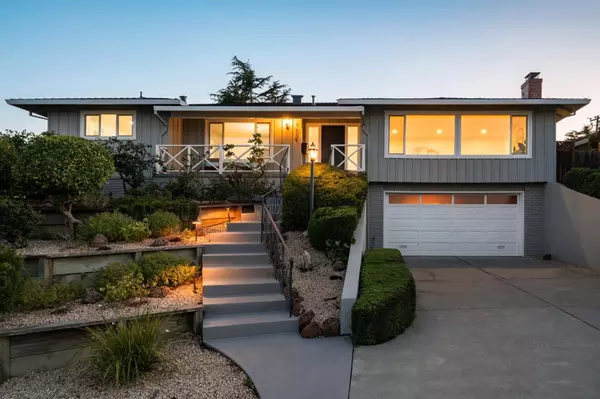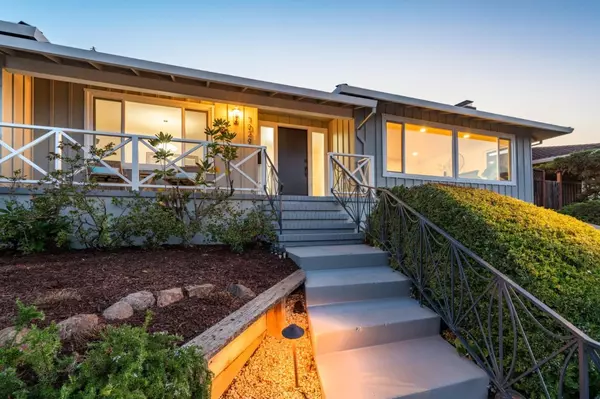For more information regarding the value of a property, please contact us for a free consultation.
1029 W Hillsdale BLVD San Mateo, CA 94403
Want to know what your home might be worth? Contact us for a FREE valuation!

Our team is ready to help you sell your home for the highest possible price ASAP
Key Details
Sold Price $2,410,000
Property Type Single Family Home
Sub Type Single Family Home
Listing Status Sold
Purchase Type For Sale
Square Footage 2,400 sqft
Price per Sqft $1,004
MLS Listing ID ML81939277
Sold Date 09/19/23
Bedrooms 3
Full Baths 2
Year Built 1958
Lot Size 7,344 Sqft
Property Description
Introducing the stunning property at 1029 W Hillsdale Blvd, San Mateo, located in the Laurelwood neighborhood. This bright and spacious home offers a picturesque view of the San Francisco Bay. Step inside to find a welcoming living room and separate dining room, with two statement fireplaces, and oversized windows that flood the space with natural lighting. This two-story home seamlessly blends modern updates with timeless charm. With 2,400 sqft of living space and additional finished basement, there's room for every aspect of your lifestyle. Updates include freshly painted inside and out, refinished hardwood flooring, recessed lighting, new double-paned windows, a new dishwasher, updated light fixtures, epoxy garage floor, beautiful landscaping, and more. The generous-sized bedrooms, including a primary suite, provide comfortable living spaces. New furnace and AC for your comfort. Close proximity to urban amenities, this is a must-see home to truly appreciate its beauty!
Location
State CA
County San Mateo
Area Laurelwood Etc.
Zoning R10006
Rooms
Family Room Separate Family Room
Other Rooms Basement - Finished, Laundry Room
Dining Room Breakfast Nook, Formal Dining Room
Kitchen Cooktop - Gas, Countertop - Tile, Dishwasher, Hood Over Range, Island, Oven - Double, Pantry
Interior
Heating Central Forced Air - Gas
Cooling Central AC
Flooring Hardwood, Other
Fireplaces Type Family Room, Living Room, Wood Burning
Laundry Electricity Hookup (220V), Inside, Tub / Sink, Washer / Dryer
Exterior
Exterior Feature Back Yard
Garage Attached Garage, On Street
Garage Spaces 2.0
Utilities Available Public Utilities
View Bay, Bridge , Hills, Water
Roof Type Composition,Shingle
Building
Foundation Concrete Perimeter and Slab
Sewer Sewer in Street
Water Public
Others
Tax ID 039-232-050
Horse Property No
Special Listing Condition Not Applicable
Read Less

© 2024 MLSListings Inc. All rights reserved.
Bought with Disen Cai RE Group • KW Advisors
GET MORE INFORMATION




