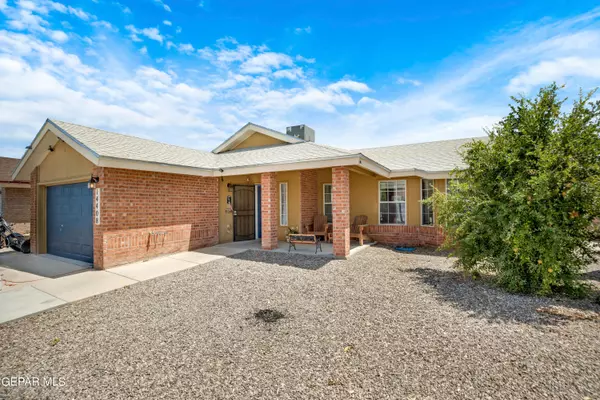For more information regarding the value of a property, please contact us for a free consultation.
14408 Desierto Lindo AVE Horizon City, TX 79928
Want to know what your home might be worth? Contact us for a FREE valuation!
Our team is ready to help you sell your home for the highest possible price ASAP
Key Details
Property Type Single Family Home
Sub Type Single Family Residence
Listing Status Sold
Purchase Type For Sale
Square Footage 1,304 sqft
Price per Sqft $149
Subdivision Rancho Desierto Bello
MLS Listing ID 885494
Sold Date 09/20/23
Style 1 Story
Bedrooms 4
Three Quarter Bath 2
HOA Y/N No
Originating Board Greater El Paso Association of REALTORS®
Year Built 2007
Annual Tax Amount $5,685
Lot Size 6,518 Sqft
Acres 0.15
Property Description
Super Cute 4 Bedroom, 2 Bath Home & Ref
Large living & dining room with plenty of room to entertain.
All Kitchen appliances included!
Washer & dryer Included!
No Carpet!
Garage has some built-in storage
Large lot with a very large covered patio & 2 ceiling fans provides an amazing space for kids, pets and adults!
Covered front porch with space for seating
Fruit Trees
Large shed on cement pad has electricity
Chicken coop attached to shed will stay
Playground structure installed in Oct 2020 will stay
Trampoline can stay or will be removed if buyer wishes
Patio roof permitted & built in 2023.
Dishwasher new in Sept 2020
New Tile kitchen floor in 2023
Just 1/2 mile to Darrington. Shopping/restaurants close-by on Horizon Blvd. Access to I-10 under improvement now with Horizon Blvd widening & lighting project.
School Info should be checked by buyer.
Closing no earlier than 15 September or lease back will be needed
Location
State TX
County El Paso
Community Rancho Desierto Bello
Zoning R3
Rooms
Other Rooms Poultry Coop, Shed(s)
Interior
Interior Features Ceiling Fan(s), Dining Room, LR DR Combo, Master Downstairs
Heating Natural Gas, Central, Forced Air
Cooling Refrigerated, Ceiling Fan(s), Central Air
Flooring Tile, Laminate
Fireplace No
Window Features Blinds
Exterior
Exterior Feature Walled Backyard, Playground, Gutters - Partial, Back Yard Access
Pool None
Amenities Available None
Roof Type Shingle
Porch Covered
Private Pool No
Building
Lot Description Standard Lot, Subdivided
Faces North
Sewer City
Water City
Architectural Style 1 Story
Structure Type Brick Veneer
Schools
Elementary Schools Carroll T Welch
Middle Schools Ricardo Estrada
High Schools Horizon
Others
HOA Fee Include None
Tax ID 406555
Acceptable Financing Assumable, Cash, Conventional, FHA, TX Veteran, VA Loan
Listing Terms Assumable, Cash, Conventional, FHA, TX Veteran, VA Loan
Special Listing Condition None
Read Less
GET MORE INFORMATION




