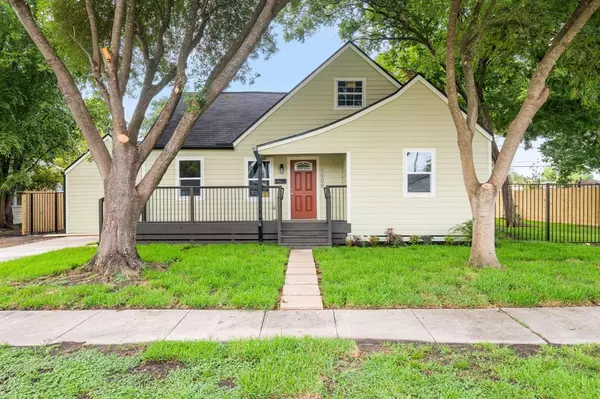For more information regarding the value of a property, please contact us for a free consultation.
1908 Utah ST Baytown, TX 77520
Want to know what your home might be worth? Contact us for a FREE valuation!

Our team is ready to help you sell your home for the highest possible price ASAP
Key Details
Property Type Single Family Home
Listing Status Sold
Purchase Type For Sale
Square Footage 1,669 sqft
Price per Sqft $142
Subdivision Britton Cravens
MLS Listing ID 92648143
Sold Date 09/15/23
Style English
Bedrooms 4
Full Baths 2
Half Baths 1
Year Built 1944
Annual Tax Amount $2,791
Tax Year 2022
Lot Size 9,000 Sqft
Acres 0.2066
Property Description
This unique Tudor style home in Baytown, Texas is a spacious 4-bedroom, 2.5-bath residence nestled on a large lot adorned with mature trees. The exterior of the house boasts the traditional Tudor elements, such as a pitched roof. The remodeled home has undergone a full renovation, ensuring it meets the city's building code requirements and has been properly permitted. The interior spaces showcase modern updates and amenities while still retaining some of the charming characteristics of the Old World Charm. We left know part untouched on this beauty, from top with the new roof to the foundation with warranty and from inside out with the new driveway, front lawn with sprinkler system and flower beds to the new decking in front and back porches to all new plumbing, HVAC, electrical including panel/breakers, insulation to code. Restoring this home has been a pleasure and it's now looking for it's forever family.
Location
State TX
County Harris
Area Baytown/Harris County
Rooms
Bedroom Description 1 Bedroom Down - Not Primary BR,Walk-In Closet
Other Rooms 1 Living Area, Breakfast Room, Kitchen/Dining Combo, Living/Dining Combo, Sun Room, Utility Room in House
Master Bathroom Half Bath, Primary Bath: Double Sinks, Primary Bath: Shower Only, Secondary Bath(s): Double Sinks, Secondary Bath(s): Tub/Shower Combo
Kitchen Breakfast Bar, Island w/o Cooktop, Kitchen open to Family Room, Pantry, Soft Closing Cabinets, Soft Closing Drawers
Interior
Interior Features Fire/Smoke Alarm
Heating Central Gas
Cooling Central Electric
Flooring Carpet, Vinyl Plank
Exterior
Exterior Feature Back Yard Fenced, Fully Fenced, Patio/Deck
Garage Description Converted Garage
Roof Type Composition
Private Pool No
Building
Lot Description Subdivision Lot
Faces South
Story 1
Foundation Pier & Beam
Lot Size Range 0 Up To 1/4 Acre
Sewer Public Sewer
Water Public Water
Structure Type Cement Board
New Construction No
Schools
Elementary Schools San Jacinto Elementary School (Goose Creek)
Middle Schools Baytown Junior High School
High Schools Lee High School (Goose Creek)
School District 23 - Goose Creek Consolidated
Others
Restrictions Deed Restrictions
Tax ID 068-011-000-0029
Energy Description Ceiling Fans,Digital Program Thermostat,High-Efficiency HVAC,Insulated/Low-E windows,Insulation - Spray-Foam
Tax Rate 2.7873
Disclosures Sellers Disclosure
Special Listing Condition Sellers Disclosure
Read Less

Bought with Mark Martin and Company
GET MORE INFORMATION




