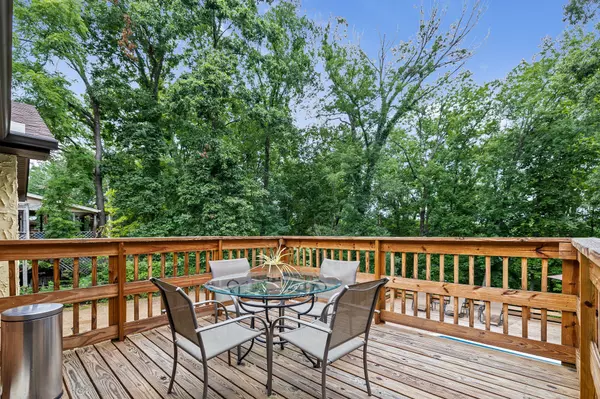For more information regarding the value of a property, please contact us for a free consultation.
817 Luxemburg Dr Hermitage, TN 37076
Want to know what your home might be worth? Contact us for a FREE valuation!

Our team is ready to help you sell your home for the highest possible price ASAP
Key Details
Sold Price $432,500
Property Type Single Family Home
Sub Type Single Family Residence
Listing Status Sold
Purchase Type For Sale
Square Footage 1,908 sqft
Price per Sqft $226
Subdivision Highlands Of Tulip Grove
MLS Listing ID 2556771
Sold Date 09/21/23
Bedrooms 3
Full Baths 2
HOA Y/N No
Year Built 1976
Annual Tax Amount $2,303
Lot Size 0.480 Acres
Acres 0.48
Lot Dimensions 68 X 257
Property Description
LOCATION! This Beautifully Renovated, 'Frank Batson" Home is Nestled on a Cul-De-Sac Street Offering the Ultimate Outdoor Living Experience w/ a Backyard Oasis, Complete w/ an Upper Deck Overlooking the Sparkling Pool Surrounded by an Expansive " New" Deck & Privacy Fence w/ Gorgeous Views! Upon Entering, You Will Love the Great Rm w/ a Cozy Fp & Vaulted Ceiling w/ Beams. The Eat-In Kitchen has new Granite Countertops & Opens onto a Large Deck for Outdoor Dining. Both Baths have been Updated w/a Spa-Like Tile Shower Surrounds. The Walk-Out to the Pool, Basement w/ Wood Burning Stove & B/I Wall Shelving Provide the Perfect Backdrop to Create a "Guest Experience" they will Never Want to Leave! New laminate Flooring Throughout & NO CARPET! ALL TV"s Throughout & Kitchen Refrigerator Remain.
Location
State TN
County Davidson County
Rooms
Main Level Bedrooms 3
Interior
Interior Features Ceiling Fan(s), Storage, Utility Connection
Heating Central, Natural Gas
Cooling Central Air, Electric
Flooring Laminate, Tile
Fireplaces Number 2
Fireplace Y
Exterior
Garage Spaces 2.0
Pool In Ground
Waterfront false
View Y/N false
Roof Type Shingle
Parking Type Basement
Private Pool true
Building
Story 2
Sewer Public Sewer
Water Public
Structure Type Brick, Stucco
New Construction false
Schools
Elementary Schools Tulip Grove Elementary
Middle Schools Dupont Tyler Middle
High Schools Mcgavock Comp High School
Others
Senior Community false
Read Less

© 2024 Listings courtesy of RealTrac as distributed by MLS GRID. All Rights Reserved.
GET MORE INFORMATION




