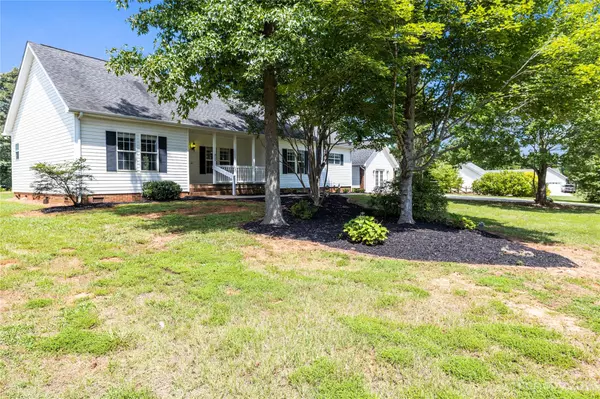For more information regarding the value of a property, please contact us for a free consultation.
4257 Dusty Ridge CT Denver, NC 28037
Want to know what your home might be worth? Contact us for a FREE valuation!

Our team is ready to help you sell your home for the highest possible price ASAP
Key Details
Sold Price $298,000
Property Type Single Family Home
Sub Type Single Family Residence
Listing Status Sold
Purchase Type For Sale
Square Footage 1,600 sqft
Price per Sqft $186
Subdivision Dusty Ridge
MLS Listing ID 4058781
Sold Date 09/20/23
Style Ranch
Bedrooms 3
Full Baths 2
Abv Grd Liv Area 1,600
Year Built 2002
Lot Size 0.770 Acres
Acres 0.77
Property Description
Well kept modular home on a sprawling, level lot that combines comfortable and convenient living w/ a detached 20x22 workshop! The heart of the home is the thoughtfully designed kitchen, where culinary creations come to life. With ample counter space and crisp white cabinets this kitchen is a haven for any home chef. The adjacent dining area offers a cozy spot to savor meals while staying connected with family and friends. Modern wood laminate flooring and a fresh coat of neutral paint further enhance this space. Watch the big games in the spacious family room. The primary bedroom is adjoined by a relaxing bath with garden tub, separate shower and double bowl vanity. provides endless possibilities for outdoor activities, gardening, or even the addition of your personal touch. Whether it's a peaceful morning coffee on the patio or hosting gatherings under the open sky, this outdoor haven will undoubtedly be a focal point of joy.
Location
State NC
County Lincoln
Zoning R-T
Rooms
Main Level Bedrooms 3
Interior
Heating Heat Pump
Cooling Heat Pump
Flooring Carpet
Appliance Dishwasher, Electric Cooktop, Microwave, Wall Oven
Exterior
Parking Type Driveway
Garage false
Building
Lot Description Level
Foundation Crawl Space
Sewer Septic Installed
Water County Water
Architectural Style Ranch
Level or Stories One
Structure Type Vinyl
New Construction false
Schools
Elementary Schools Rock Springs
Middle Schools North Lincoln
High Schools North Lincoln
Others
Senior Community false
Acceptable Financing Cash, Conventional, FHA, USDA Loan, VA Loan
Listing Terms Cash, Conventional, FHA, USDA Loan, VA Loan
Special Listing Condition None
Read Less
© 2024 Listings courtesy of Canopy MLS as distributed by MLS GRID. All Rights Reserved.
Bought with Nettie Bergh • Carolina Homes Realty
GET MORE INFORMATION




