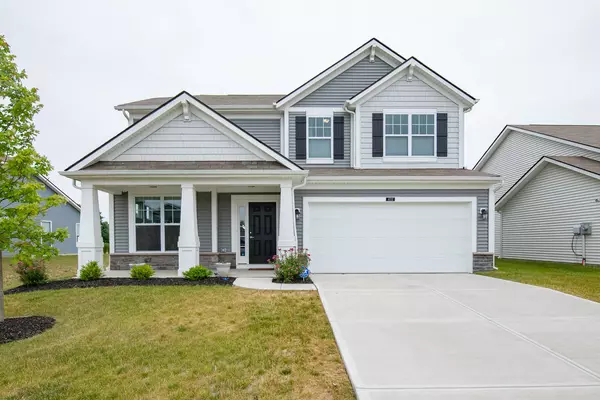For more information regarding the value of a property, please contact us for a free consultation.
4722 Harvestor LN Whitestown, IN 46075
Want to know what your home might be worth? Contact us for a FREE valuation!

Our team is ready to help you sell your home for the highest possible price ASAP
Key Details
Sold Price $370,000
Property Type Single Family Home
Sub Type Single Family Residence
Listing Status Sold
Purchase Type For Sale
Square Footage 2,597 sqft
Price per Sqft $142
Subdivision The Heritage
MLS Listing ID 21926988
Sold Date 09/20/23
Bedrooms 3
Full Baths 2
Half Baths 1
HOA Fees $28/ann
HOA Y/N Yes
Year Built 2020
Tax Year 2022
Lot Size 7,840 Sqft
Acres 0.18
Property Description
Check out this barely lived-in beautiful MI McKinley Smart Series two story home featuring 3-4 bedrooms, 2.5 baths, and an awesome pond view. Den/study at front entry and spacious upstairs loft area could be used as a 4th and/or 5th bedroom option if needed. Step into the living area to an impressive open floor plan featuring a large kitchen, breakfast room, gathering room (GR), and morning room (sunroom) that is currently being used as a large dining area. Upstairs nicely arranged are the laundry and 3 bedrooms including the owners suite complete with private bath, large walk-in closet, and tray ceiling. Custom blinds throughout including dark or light pull down blinds on main level. Main Street Park is only a few blocks away!
Location
State IN
County Boone
Interior
Interior Features Attic Access, Bath Sinks Double Main, Breakfast Bar, Raised Ceiling(s), Tray Ceiling(s), Vaulted Ceiling(s), Center Island, Entrance Foyer, Paddle Fan, Hardwood Floors, Hi-Speed Internet Availbl, Eat-in Kitchen, Pantry, Screens Complete, Walk-in Closet(s), Windows Vinyl, Wood Work Painted
Heating Forced Air, Gas
Cooling Central Electric
Fireplaces Number 1
Fireplaces Type Electric, Great Room
Equipment Security Alarm Paid, Smoke Alarm
Fireplace Y
Appliance Dishwasher, Dryer, Electric Water Heater, Disposal, Microwave, Electric Oven, Refrigerator, Washer
Exterior
Garage Spaces 2.0
Utilities Available Cable Available, Electricity Connected, Gas
View Y/N true
View Pond
Building
Story Two
Foundation Slab
Water Municipal/City
Architectural Style TraditonalAmerican
Structure Type Vinyl With Brick
New Construction false
Schools
Middle Schools Lebanon Middle School
High Schools Lebanon Senior High School
School District Lebanon Community School Corp
Others
HOA Fee Include Association Builder Controls, Entrance Common, Insurance
Ownership Mandatory Fee
Read Less

© 2025 Listings courtesy of MIBOR as distributed by MLS GRID. All Rights Reserved.



