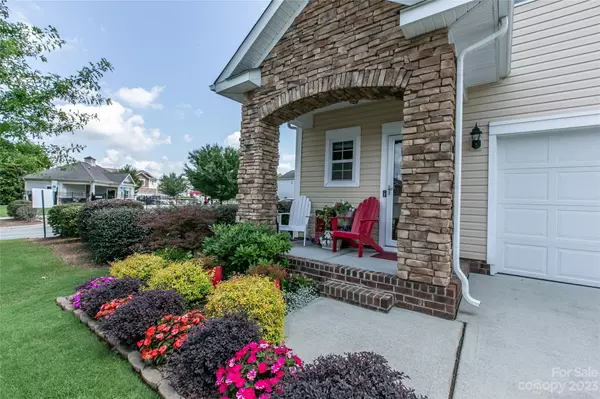For more information regarding the value of a property, please contact us for a free consultation.
1614 Damascus ST Charlotte, NC 28213
Want to know what your home might be worth? Contact us for a FREE valuation!

Our team is ready to help you sell your home for the highest possible price ASAP
Key Details
Sold Price $429,000
Property Type Single Family Home
Sub Type Single Family Residence
Listing Status Sold
Purchase Type For Sale
Square Footage 2,064 sqft
Price per Sqft $207
Subdivision The Farms
MLS Listing ID 4053258
Sold Date 09/21/23
Bedrooms 3
Full Baths 2
Half Baths 1
Construction Status Completed
HOA Fees $44/qua
HOA Y/N 1
Abv Grd Liv Area 2,064
Year Built 2016
Lot Size 7,405 Sqft
Acres 0.17
Property Description
Welcome home to this lovingly maintained home in the beautiful community of The Farms. Conveniently located just minutes to UNCC, I-85, and Uptown Charlotte, this home features an open floor plan, a Primary bedroom on the main level, a custom kitchen with granite countertops, stainless steel appliances, a family room with gas log fireplace, and much more! The yard is beautifully landscaped and adjacent to the community pool. Upstairs you'll find 2 bedrooms, a full bath, and a large bonus space that can be used as an office or a second family room. There is a walk-in attic for additional storage and easy access to the a/c air handler. This home has a transferrable 15-year warranty from the builder (M/I Homes) and has over 7 years remaining. This is a quality home in a great neighborhood! Come see for yourself! This home is Energy Star Certified.
Location
State NC
County Mecklenburg
Zoning SFR
Rooms
Main Level Bedrooms 1
Interior
Interior Features Attic Other, Attic Walk In, Entrance Foyer, Kitchen Island, Open Floorplan, Split Bedroom
Heating Central
Cooling Central Air
Flooring Carpet, Hardwood
Fireplaces Type Gas
Appliance Dishwasher, Disposal, Electric Oven, Electric Range, Gas Water Heater, Microwave, Plumbed For Ice Maker, Refrigerator, Washer/Dryer
Exterior
Garage Spaces 2.0
Community Features Outdoor Pool
Utilities Available Cable Available, Electricity Connected
Roof Type Shingle
Parking Type Driveway, Attached Garage, Garage Door Opener, Garage Faces Front
Garage true
Building
Lot Description Cleared
Foundation Slab
Builder Name M/I Homes
Sewer Public Sewer
Water City
Level or Stories Two
Structure Type Hardboard Siding, Stone Veneer, Vinyl
New Construction false
Construction Status Completed
Schools
Elementary Schools Unspecified
Middle Schools Unspecified
High Schools Unspecified
Others
HOA Name CEDAR MGMT
Senior Community false
Restrictions Architectural Review,Livestock Restriction,Modular Not Allowed
Acceptable Financing Cash, Conventional
Listing Terms Cash, Conventional
Special Listing Condition None
Read Less
© 2024 Listings courtesy of Canopy MLS as distributed by MLS GRID. All Rights Reserved.
Bought with Jonathan Ortiz • YourDreams2Reality LLC
GET MORE INFORMATION




