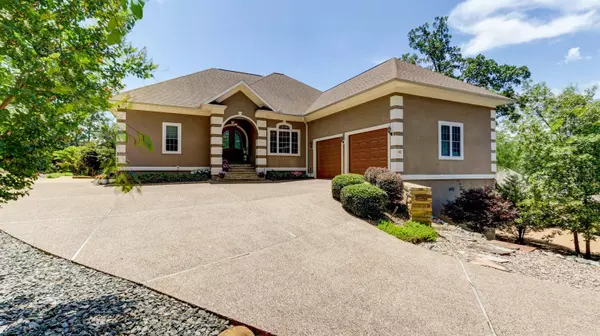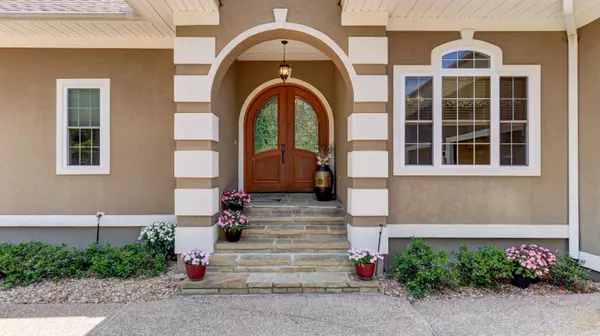For more information regarding the value of a property, please contact us for a free consultation.
10 Borbollon Way Hot Springs Vill., AR 71909
Want to know what your home might be worth? Contact us for a FREE valuation!

Our team is ready to help you sell your home for the highest possible price ASAP
Key Details
Sold Price $585,000
Property Type Single Family Home
Sub Type Detached
Listing Status Sold
Purchase Type For Sale
Square Footage 4,348 sqft
Price per Sqft $134
Subdivision Jubileo
MLS Listing ID 23022190
Sold Date 09/22/23
Style Contemporary
Bedrooms 4
Full Baths 3
Condo Fees $100
HOA Fees $100
Year Built 2012
Annual Tax Amount $2,668
Lot Size 0.530 Acres
Acres 0.53
Property Description
Spectacular golf front home! First reaction when walking in will be 'wow'! High quality finishings were chosen with the utmost care. Beech wood and birch wood custom cabinets with granite counters throughout, pullout shelves in kitchen and bar cabinets. Volume ceilings on both levels, fireplace on both levels, 22'6"x31'3" oversized garage. Back patio plumbed for water and electric-ready for you to create your dream outdoor kitchen! 2 bedroms on main level, 2 on the lower level plus an additional 17'6"x18'11" heated/cooled room could be used as a 5th bedroom or hobby room or storage. Flooring is wood, tile, carpet and wood laminate. Recirculating hot water system for almost immediate hot water. 5 exterior fans, 8 interior fans. Rain Bird sprinkler system. Golf course views from upper paritally covered deck or lower level patio. This home has to be seen, there is just to many features to list!
Location
State AR
County Saline
Area Hot Springs Village (Fountain Lake Sd)
Rooms
Other Rooms Den/Family Room, Game Room, Sun Room, Laundry
Basement Finished, Inside Access, Outside Access/Walk-Out, Heated, Cooled
Dining Room Separate Dining Room, Eat-In Kitchen, Breakfast Bar
Kitchen Microwave, Surface Range, Dishwasher, Disposal, Pantry, Refrigerator-Stays, Ice Maker Connection, Wall Oven
Interior
Interior Features Wet Bar, Washer Connection, Dryer Connection-Electric, Water Heater-Electric, Window Treatments, Walk-In Closet(s), Ceiling Fan(s), Walk-in Shower, Breakfast Bar, Kit Counter- Granite Slab
Heating Heat Pump
Flooring Carpet, Wood, Tile, Laminate
Fireplaces Type Gas Logs Present, Two, Uses Gas Logs Only
Equipment Microwave, Surface Range, Dishwasher, Disposal, Pantry, Refrigerator-Stays, Ice Maker Connection, Wall Oven
Exterior
Exterior Feature Patio, Deck, Guttering, Lawn Sprinkler
Parking Features Garage, Two Car
Utilities Available Electric-Co-op, Gas-Propane/Butane, TV-Satellite Dish, All Underground, POA Water, Community Sewer
Amenities Available Swimming Pool(s), Tennis Court(s), Playground, Security, Marina, Golf Course, Fitness/Bike Trail, Gated Entrance
Roof Type Architectural Shingle
Building
Lot Description Sloped, Golf Course Frontage
Story Two Story
Foundation Slab
New Construction No
Read Less
Bought with RE/MAX of Hot Springs Village



