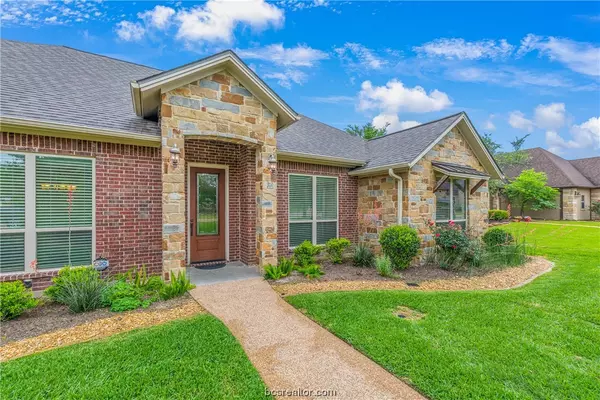For more information regarding the value of a property, please contact us for a free consultation.
2401 Lancaster CT College Station, TX 77845
Want to know what your home might be worth? Contact us for a FREE valuation!

Our team is ready to help you sell your home for the highest possible price ASAP
Key Details
Property Type Single Family Home
Sub Type Single Family Residence
Listing Status Sold
Purchase Type For Sale
Square Footage 2,540 sqft
Price per Sqft $202
Subdivision Castlegate
MLS Listing ID 23006572
Sold Date 06/05/23
Style Traditional
Bedrooms 3
Full Baths 3
HOA Fees $27/ann
HOA Y/N No
Year Built 2015
Lot Size 0.282 Acres
Acres 0.2819
Property Description
Welcome to this gorgeous, and well-maintained home, in the highly sought after Castlegate neighborhood that has all the bells and whistles! Be the second owner of this immaculate Schaefer Custom Home. It offers 3 bedrooms, 3 baths, spacious office with french doors, a formal dining room, automated screened backyard with outdoor kitchen, and located on a corner lot within a culdesac. The living room is oversized with cathedral ceiling, and beautiful gas fireplace encased in lovely stone floor to ceiling. Step into the exquisite chef's kitchen, with Kitchen Aid Appliances, custom cabinets, storage galore, and large island! You'll love the oversized side garage, with extra space for a golf cart and lots of storage. All this and more! This home is zoned for Forest Ridge Elementary, Pecan Trail Intermediate, Wellborn Middle School, AND College Station High School. The park, basketball and tennis courts are a nice added amenities, as well as trails around the neighborhood.
Location
State TX
County Brazos
Community Castlegate
Area C17
Direction Exit Wm D Fitch from Hwy 6 and Head West towards Wellborn, Left onto Arrington, Right on Greens Prairie, Right on Amberley Pl, Left on Lancaster Ct
Interior
Interior Features French Door(s)/Atrium Door(s), Granite Counters, High Ceilings, Sound System, Window Treatments, Ceiling Fan(s), Kitchen Island, Walk-In Pantry
Heating Central, Gas
Cooling Central Air, Electric
Flooring Wood
Fireplaces Type Gas
Fireplace Yes
Appliance Disposal, Gas Range, Gas Water Heater, Microwave, Water Heater
Laundry Washer Hookup
Exterior
Exterior Feature Sprinkler/Irrigation, Outdoor Kitchen
Garage Attached
Garage Spaces 2.0
Fence Privacy
Community Features Garden Area, Playground, Tennis Court(s)
Utilities Available Sewer Available, Water Available
Amenities Available Maintenance Grounds
Water Access Desc Public
Roof Type Composition,Shingle
Accessibility None
Handicap Access None
Porch Screened
Garage Yes
Building
Lot Description Corner Lot, Cul-De-Sac, Trees Large Size, Trees
Story 1
Foundation Slab
Builder Name Schaeffer Custom Homes
Sewer Public Sewer
Water Public
Architectural Style Traditional
Structure Type Brick,Stone
Others
HOA Fee Include Common Area Maintenance,Insurance
Senior Community No
Tax ID 303790
Security Features Security System,Smoke Detector(s)
Financing Conventional
Read Less
Bought with Keller Williams Realty B/V
GET MORE INFORMATION




