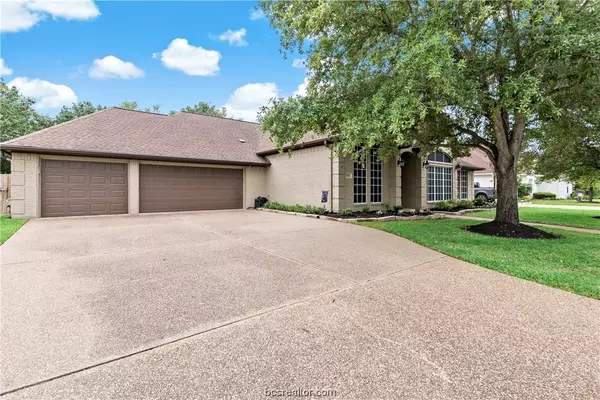For more information regarding the value of a property, please contact us for a free consultation.
802 Pine Valley DR College Station, TX 77845
Want to know what your home might be worth? Contact us for a FREE valuation!

Our team is ready to help you sell your home for the highest possible price ASAP
Key Details
Property Type Single Family Home
Sub Type Single Family Residence
Listing Status Sold
Purchase Type For Sale
Square Footage 2,658 sqft
Price per Sqft $210
Subdivision Pebble Creek
MLS Listing ID 23006559
Sold Date 05/26/23
Style Traditional
Bedrooms 4
Full Baths 3
HOA Fees $22/ann
HOA Y/N No
Year Built 1999
Lot Size 0.270 Acres
Acres 0.27
Property Description
Take a look at this charming home in the desired neighborhood of Pebble Creek. This 4 bed, 3 bath home boasts an exceptional spacious open floor plan with expansive windows on the front and back of the home, to create an airy, bright living space. Situated directly off the main living room, a sizable game room or additional living area connects to a separate guest suite. This space overlooks and has direct access to the backyard. The kitchen features stainless steel appliances, eating bar, breakfast area, and a small island that provides additional counter space and storage. Directly off the kitchen is a formal dining room. The home offers an office/study with built-in cabinetry and shelves, and tall ceilings throughout. A generously sized recently renovated/updated primary bath suite displays a large tiled walk-in shower and separate vanities with ample storage. Among the impressive array of stunning features, there are multiple outdoor spaces that are perfect for entertaining guests and enjoying the beautiful backyard. The large, covered patio features tile flooring, ceiling fan, and recessed lighting. There's also an additional concrete patio located off the main covered area. Added bonus 3-car garage, which includes a workshop area. This home is an absolute must-see.
Location
State TX
County Brazos
Community Pebble Creek
Area C11
Direction From TX-6 N, take exit TX-40 toward William D Fitch. Turn right on Venture Dr. Turn left on Lakeway Dr. Turn right on Parkview Dr. Turn right on Spearman Dr. Turn right on Saint Andrews Dr. Turn left onto Pine Valley Dr. The house will be located on the right-hand side.
Interior
Interior Features Granite Counters, High Ceilings, Wired for Sound, Window Treatments, Breakfast Area, Ceiling Fan(s), Dry Bar, Kitchen Island, Programmable Thermostat
Heating Central, Gas
Cooling Central Air, Electric
Fireplaces Type Gas Log
Fireplace Yes
Appliance Built-In Electric Oven, Dishwasher, Disposal, Gas Range, Gas Water Heater, Microwave, Water Heater
Laundry Washer Hookup
Exterior
Exterior Feature Sprinkler/Irrigation, Satellite Dish
Garage Attached
Garage Spaces 3.0
Fence Privacy, Wood
Community Features Patio
Utilities Available Cable Available, High Speed Internet Available, Phone Available, Sewer Available, Trash Collection
Amenities Available Maintenance Grounds
Roof Type Composition
Accessibility None
Handicap Access None
Porch Covered
Garage Yes
Building
Lot Description Trees Large Size, Trees
Story 1
Foundation Slab
Builder Name MARIOTT
Sewer Public Sewer
Architectural Style Traditional
Others
HOA Fee Include Common Area Maintenance
Senior Community No
Tax ID 103415
Security Features Security System,Smoke Detector(s)
Acceptable Financing Cash, Conventional
Listing Terms Cash, Conventional
Financing Cash
Read Less
Bought with CENTURY 21 Integra
GET MORE INFORMATION




