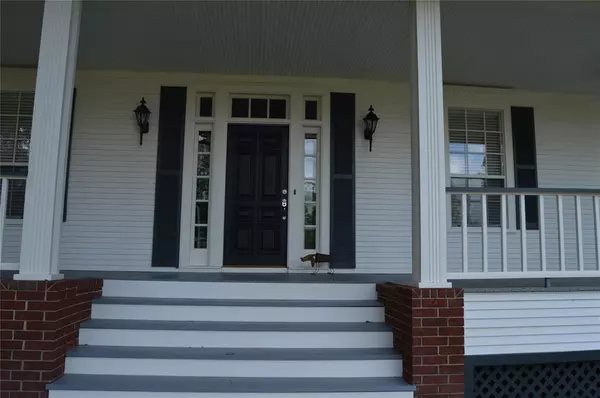For more information regarding the value of a property, please contact us for a free consultation.
222 Pecan Loop DR Baytown, TX 77523
Want to know what your home might be worth? Contact us for a FREE valuation!

Our team is ready to help you sell your home for the highest possible price ASAP
Key Details
Property Type Single Family Home
Listing Status Sold
Purchase Type For Sale
Square Footage 2,188 sqft
Price per Sqft $308
Subdivision River Oaks
MLS Listing ID 79114368
Sold Date 09/25/23
Style Georgian
Bedrooms 3
Full Baths 2
Year Built 1994
Annual Tax Amount $7,516
Tax Year 2022
Lot Size 1.130 Acres
Acres 1.13
Property Description
This home has it all! Main home with 3/2, updated luxury vinyl floors, study, 10 ft ceilings, updated bathrooms with primary having walk-in shower plus soaking vessel tub, custom cabinets, built-ins, trimwork - plus 2 br garage apt with spacious living & it's own utility area & 1 bedroom mother-in-law quarters downstairs with wheelchair accessible shower & space for stackable washer/dryer - 40x60 shop with18 ft eaves, loft, private driveway, & plumbed for bath
Location
State TX
County Chambers
Area Chambers County West
Rooms
Bedroom Description All Bedrooms Down,En-Suite Bath,Sitting Area,Walk-In Closet
Other Rooms 1 Living Area, Family Room, Garage Apartment, Guest Suite w/Kitchen, Home Office/Study, Quarters/Guest House, Utility Room in House
Master Bathroom Primary Bath: Double Sinks, Primary Bath: Separate Shower, Primary Bath: Soaking Tub, Secondary Bath(s): Double Sinks, Secondary Bath(s): Separate Shower
Den/Bedroom Plus 4
Kitchen Breakfast Bar, Butler Pantry, Pantry, Reverse Osmosis, Walk-in Pantry
Interior
Interior Features Crown Molding, Formal Entry/Foyer, High Ceiling
Heating Central Electric, Heat Pump
Cooling Central Electric, Heat Pump
Flooring Vinyl Plank
Fireplaces Number 1
Fireplaces Type Wood Burning Fireplace
Exterior
Exterior Feature Back Yard, Back Yard Fenced, Partially Fenced, Patio/Deck, Porch, Private Driveway, Screened Porch, Side Yard, Workshop
Garage Attached/Detached Garage
Garage Spaces 2.0
Garage Description Auto Garage Door Opener
Roof Type Composition
Street Surface Concrete
Private Pool No
Building
Lot Description Subdivision Lot
Faces North
Story 1
Foundation Pier & Beam
Lot Size Range 1 Up to 2 Acres
Sewer Septic Tank
Water Aerobic, Public Water
Structure Type Vinyl
New Construction No
Schools
Elementary Schools Barbers Hill North Elementary School
Middle Schools Barbers Hill North Middle School
High Schools Barbers Hill High School
School District 6 - Barbers Hill
Others
Restrictions Deed Restrictions
Tax ID 21923
Acceptable Financing Cash Sale, Conventional, VA
Tax Rate 1.656
Disclosures Sellers Disclosure
Listing Terms Cash Sale, Conventional, VA
Financing Cash Sale,Conventional,VA
Special Listing Condition Sellers Disclosure
Read Less

Bought with Bates-Brinkley Realty
GET MORE INFORMATION




