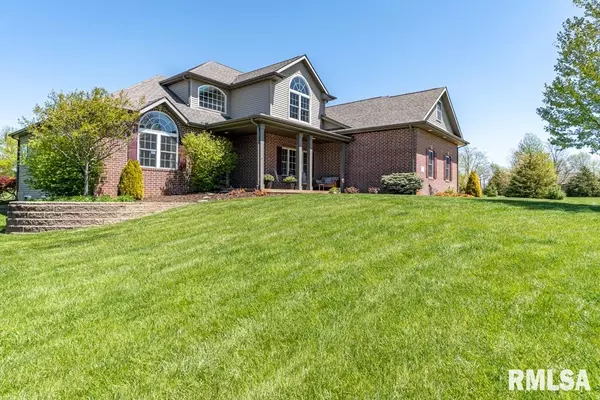For more information regarding the value of a property, please contact us for a free consultation.
572 PHEASANT TRL Metamora, IL 61548
Want to know what your home might be worth? Contact us for a FREE valuation!

Our team is ready to help you sell your home for the highest possible price ASAP
Key Details
Sold Price $520,000
Property Type Single Family Home
Sub Type Single Family Residence
Listing Status Sold
Purchase Type For Sale
Square Footage 4,870 sqft
Price per Sqft $106
Subdivision Cedar Creek
MLS Listing ID PA1244499
Sold Date 09/26/23
Style Two Story
Bedrooms 5
Full Baths 4
Half Baths 1
Originating Board rmlsa
Year Built 2005
Annual Tax Amount $12,768
Tax Year 2022
Lot Size 1.450 Acres
Acres 1.45
Lot Dimensions SEE GIS
Property Sub-Type Single Family Residence
Property Description
Enjoy Country Living in an Upscale Neighborhood! 20 minutes from Downtown Peoria and Peoria Heights. This Exceptional 5 bedroom, 4.5 bathroom home in Metamora School district could be yours. Located on 1.45 Acre lot on quiet cul-de-sac. Large front porch leads you to a welcoming entry and 2 story great room with soaring windows, gas fireplace, and hand scraped hickory hardwood floors. Large open kitchen with tile floor, granite counters tops, marble backsplash, island with breakfast bar, coffee/wine bar fridge, with bay windows and slider leading to patio. The charming formal dining room will accommodate all of your holiday dinner guests. Enjoy morning beverages in the Sunroom off kitchen that leads to a patio. Main Floor Laundry room with open lockers and pantry. Main Floor Master Suite with tray ceiling and adjoining Master Bath with Jacuzzi Tub, walk-in closet, dual sinks, and linen closet. 4 Spacious bedrooms with walk-in closets and 2 baths are located upstairs. 5th BR oversized bonus room. Entertain in high-ceiling Finished Basement with pool table, air hockey, foosball, finished bathroom, along with ample storage in the unfinished section. Enjoy your spacious private backyard with patio, gazebo, hot-tub and, fire-pit. Other features include: home generator, central vacuum, irrigation system, reverse osmosis drinking water, and new roof & gutters in 2021. Make your appointment for your forever home today!
Location
State IL
County Woodford
Area Paar Area
Direction NE 116E, L ON LOURDES, R ON SANTA FE, R ON CEDAR CREEK, L ON PHEASANT TRAIL.
Rooms
Basement Daylight, Full, Partially Finished
Kitchen Breakfast Bar, Dining Formal, Dining Informal, Island, Pantry
Interior
Interior Features Cable Available, Vaulted Ceiling(s), Central Vacuum, Garage Door Opener(s), Jetted Tub, Solid Surface Counter, Blinds, Ceiling Fan(s), Foyer - 2 Story, Radon Mitigation System, Skylight(s), Window Treatments, Security System, Central Vacuum, High Speed Internet
Heating Gas, Heating Systems - 2+, Forced Air, Gas Water Heater, Cooling Systems - 2+, Central Air, Generator
Fireplaces Number 1
Fireplaces Type Gas Log, Great Room
Fireplace Y
Appliance Dishwasher, Disposal, Microwave, Range/Oven, Refrigerator, Water Softener Owned, Washer, Dryer, Water Filtration System
Exterior
Exterior Feature Patio, Porch, Irrigation System, Hot Tub
Garage Spaces 3.0
View true
Roof Type Shingle
Street Surface Paved
Garage 1
Building
Lot Description Cul-De-Sac, Level
Faces NE 116E, L ON LOURDES, R ON SANTA FE, R ON CEDAR CREEK, L ON PHEASANT TRAIL.
Foundation Concrete, Poured Concrete
Water Community Water, Septic System, Sump Pump, Aerator/Aerobic
Architectural Style Two Story
Structure Type Brick Partial, Vinyl Siding
New Construction false
Schools
High Schools Metamora
Others
Tax ID 08-22-201-039
Read Less



