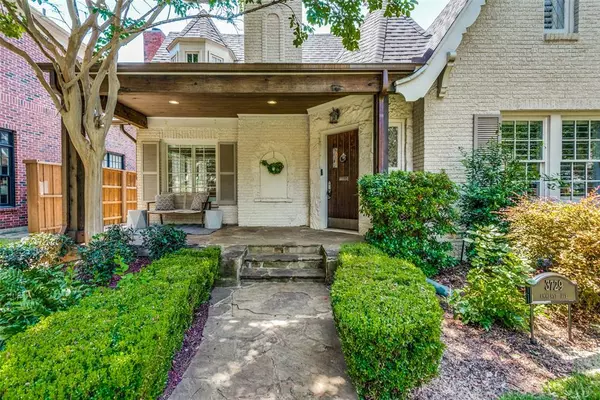For more information regarding the value of a property, please contact us for a free consultation.
3729 Amherst Avenue University Park, TX 75225
Want to know what your home might be worth? Contact us for a FREE valuation!

Our team is ready to help you sell your home for the highest possible price ASAP
Key Details
Property Type Single Family Home
Sub Type Single Family Residence
Listing Status Sold
Purchase Type For Sale
Square Footage 2,737 sqft
Price per Sqft $767
Subdivision University Heights
MLS Listing ID 20413602
Sold Date 09/26/23
Style Tudor
Bedrooms 4
Full Baths 3
Half Baths 1
HOA Y/N None
Year Built 1929
Annual Tax Amount $25,085
Lot Size 8,407 Sqft
Acres 0.193
Lot Dimensions 60x140
Property Description
This charming University Park English Tudor cottage with a 60-foot frontage offers a noticeable presence on the street especially with its NEW roof! The design elements, such as arched doorways, tall ceilings, and large windows, contribute to an inviting and spacious atmosphere. An updated kitchen, light cabinets and stainless steel appliances creates a modern and functional culinary space for everyone to enjoy. The large primary suite is located on the main level while 3 bedrooms and a flex space are upstairs. A large turfed backyard is a great space for outdoor activities and relaxation. The generously sized side yard with a deck and covered pergola provides an inviting area for al fresco entertaining. Two blocks from University Park Elementary, Curtis Park and Snider Plaza.
Location
State TX
County Dallas
Community Curbs, Sidewalks
Direction North of Lovers Lane between Baltimore and Turtle Creek Blvd
Rooms
Dining Room 1
Interior
Interior Features Cable TV Available, Chandelier, Decorative Lighting, Double Vanity, Flat Screen Wiring, High Speed Internet Available, Pantry, Sound System Wiring, Walk-In Closet(s)
Heating Central, Zoned
Cooling Ceiling Fan(s), Central Air, Zoned
Flooring Wood
Fireplaces Number 1
Fireplaces Type Gas Logs
Appliance Built-in Gas Range, Dishwasher, Disposal, Dryer, Microwave, Plumbed For Gas in Kitchen, Refrigerator, Tankless Water Heater, Washer
Heat Source Central, Zoned
Laundry Full Size W/D Area, Washer Hookup
Exterior
Exterior Feature Awning(s), Covered Deck, Covered Patio/Porch, Rain Gutters, Private Yard
Garage Spaces 2.0
Fence Electric, Fenced, Wood, Wrought Iron
Community Features Curbs, Sidewalks
Utilities Available Cable Available, City Sewer, City Water, Curbs, Electricity Connected, Individual Water Meter, Phone Available, Sidewalk
Roof Type Composition
Parking Type Garage Single Door, Driveway, Electric Gate, Epoxy Flooring, Garage, Garage Door Opener
Total Parking Spaces 2
Garage Yes
Building
Story Two
Level or Stories Two
Structure Type Brick,Rock/Stone,Wood
Schools
Elementary Schools University
High Schools Highland Park
School District Highland Park Isd
Others
Ownership See agent
Acceptable Financing Cash, Conventional
Listing Terms Cash, Conventional
Financing Cash
Read Less

©2024 North Texas Real Estate Information Systems.
Bought with Taylor Stark • Jerry Stark Companies
GET MORE INFORMATION




