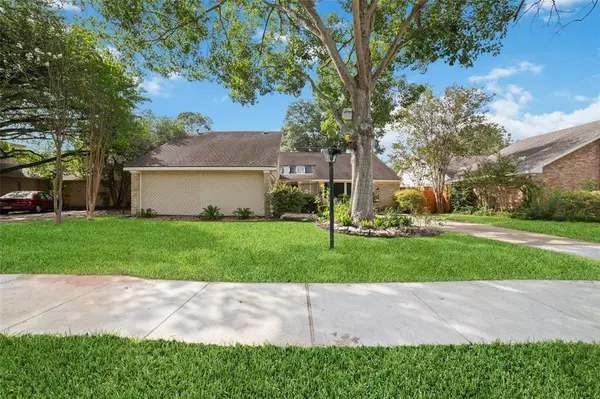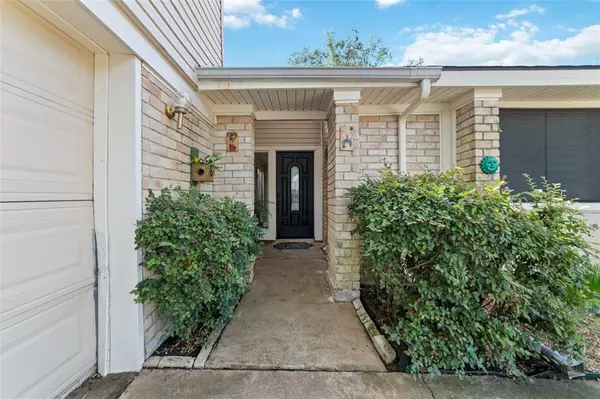For more information regarding the value of a property, please contact us for a free consultation.
22611 Indian Ridge DR Katy, TX 77450
Want to know what your home might be worth? Contact us for a FREE valuation!

Our team is ready to help you sell your home for the highest possible price ASAP
Key Details
Property Type Single Family Home
Listing Status Sold
Purchase Type For Sale
Square Footage 2,165 sqft
Price per Sqft $143
Subdivision Cimarron
MLS Listing ID 61384688
Sold Date 09/28/23
Style Traditional
Bedrooms 3
Full Baths 2
HOA Fees $38/ann
HOA Y/N 1
Year Built 1979
Annual Tax Amount $4,777
Tax Year 2022
Lot Size 7,980 Sqft
Acres 0.1832
Property Description
You're going to love this home and all the extras it has to offer. Light, bright, and open floor plan. As you enter you're welcomed with a beautiful atrium and natural light that floods the entry foyer, formal dining, breakfast, and family room. Elegant large updated kitchen/breakfast combo features granite counters, extra upgraded cabinets, stainless steel appliances, and tile floors. You'll be amazed at the extra spacious family room with high ceilings that leads into the generous size bonus/game room. Perfect for entertaining family and friends. The primary retreat features a fully updated bathroom with double sinks, oversized walk-in shower, and walk-in closet. NEW ROOF (August 23), PEX PLUMBING (4 yrs), HVAC (~5 yrs), DOUBLE PANE WINDOWS (in majority of rooms) and tile throughout. Relaxing, nature filled backyard with comfortable peaceful patio. Award winning Katy ISD. Come see this awesome home today!
Location
State TX
County Harris
Area Katy - Southeast
Rooms
Bedroom Description All Bedrooms Down,Primary Bed - 1st Floor,Split Plan,Walk-In Closet
Other Rooms Family Room, Formal Dining, Gameroom Down, Kitchen/Dining Combo, Utility Room in House
Master Bathroom Primary Bath: Double Sinks, Primary Bath: Shower Only
Den/Bedroom Plus 3
Kitchen Kitchen open to Family Room, Pantry, Pots/Pans Drawers
Interior
Interior Features Window Coverings, High Ceiling
Heating Central Gas
Cooling Central Electric
Flooring Tile
Exterior
Exterior Feature Back Yard, Back Yard Fenced, Patio/Deck, Sprinkler System, Subdivision Tennis Court
Garage Attached Garage
Garage Spaces 2.0
Garage Description Auto Garage Door Opener
Roof Type Composition
Street Surface Concrete
Private Pool No
Building
Lot Description Subdivision Lot
Faces Northwest
Story 1
Foundation Slab
Lot Size Range 0 Up To 1/4 Acre
Sewer Public Sewer
Water Public Water, Water District
Structure Type Brick,Vinyl
New Construction No
Schools
Elementary Schools Cimarron Elementary School (Katy)
Middle Schools West Memorial Junior High School
High Schools Cinco Ranch High School
School District 30 - Katy
Others
HOA Fee Include Clubhouse,Recreational Facilities
Restrictions Deed Restrictions
Tax ID 108-462-000-0008
Energy Description Ceiling Fans,Digital Program Thermostat,Insulated/Low-E windows,North/South Exposure
Acceptable Financing Cash Sale, Conventional, FHA, Investor, VA
Tax Rate 2.2022
Disclosures Sellers Disclosure
Listing Terms Cash Sale, Conventional, FHA, Investor, VA
Financing Cash Sale,Conventional,FHA,Investor,VA
Special Listing Condition Sellers Disclosure
Read Less

Bought with CB&A, Realtors
GET MORE INFORMATION




