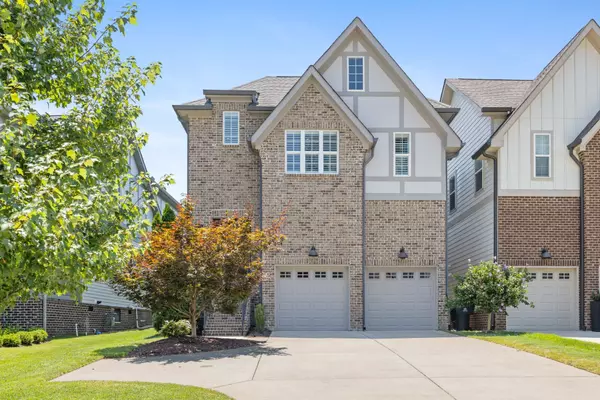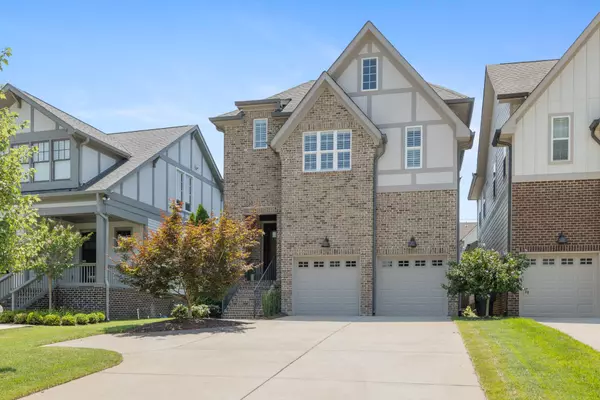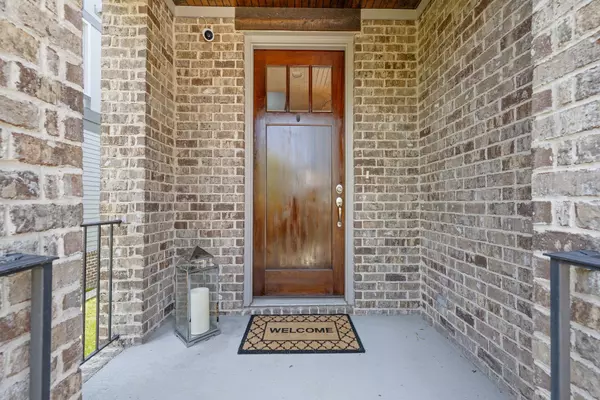For more information regarding the value of a property, please contact us for a free consultation.
1923 Warfield Dr Nashville, TN 37215
Want to know what your home might be worth? Contact us for a FREE valuation!

Our team is ready to help you sell your home for the highest possible price ASAP
Key Details
Sold Price $1,125,000
Property Type Single Family Home
Sub Type Horizontal Property Regime - Detached
Listing Status Sold
Purchase Type For Sale
Square Footage 2,671 sqft
Price per Sqft $421
Subdivision Green Hills
MLS Listing ID 2553770
Sold Date 09/28/23
Bedrooms 4
Full Baths 3
Half Baths 1
HOA Y/N No
Year Built 2017
Annual Tax Amount $6,568
Lot Size 1,742 Sqft
Acres 0.04
Property Description
Interest rate buy down or up to $11k in closing costs available! Walk to the Bluebird Cafe for music, the Hill Center for dinner, shopping at Whole Foods, Trader Joes, the Green Hills Mall…you can do it all from this amazing location! Featuring hardwood floors throughout, architectural details like paneled gallery wall, mosaic fireplace surround, custom lighting & vaulted ceilings. Gorgeous lux kitchen w/quartz countertops & gas cooktop, the dining rm w/fireplace & great room leading to a large 1st floor primary suite w/2 closets & stunning spa bath w/soaking tub & walk in shower. Upstairs find a loft, huge 2nd floor bonus rm, 3 more bedrooms & 2 baths. Outside find a charming screen porch, stone patio, HUGE fully fenced backyard + RARE attached 2 car garage!
Location
State TN
County Davidson County
Rooms
Main Level Bedrooms 1
Interior
Interior Features Air Filter, Ceiling Fan(s), Extra Closets, Smart Thermostat, Utility Connection, Walk-In Closet(s)
Heating Central, Furnace, Natural Gas
Cooling Central Air, Electric
Flooring Finished Wood, Tile
Fireplaces Number 1
Fireplace Y
Appliance Dishwasher, Disposal, Microwave
Exterior
Exterior Feature Garage Door Opener, Irrigation System
Garage Spaces 2.0
Waterfront false
View Y/N false
Roof Type Shingle
Parking Type Attached - Front, Concrete, Driveway
Private Pool false
Building
Lot Description Level
Story 2
Sewer Public Sewer
Water Public
Structure Type Brick
New Construction false
Schools
Elementary Schools Percy Priest Elementary
Middle Schools John Trotwood Moore Middle
High Schools Hillsboro Comp High School
Others
Senior Community false
Read Less

© 2024 Listings courtesy of RealTrac as distributed by MLS GRID. All Rights Reserved.
GET MORE INFORMATION




