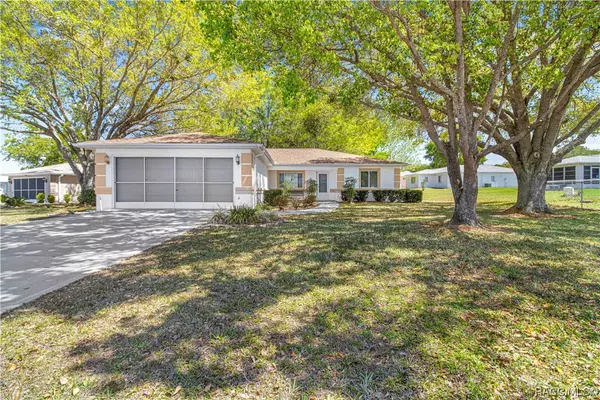Bought with Osceola County Member • Osceola County Association of Realtors Member
For more information regarding the value of a property, please contact us for a free consultation.
10381 SW 61st Terrace RD Ocala, FL 34476
Want to know what your home might be worth? Contact us for a FREE valuation!

Our team is ready to help you sell your home for the highest possible price ASAP
Key Details
Sold Price $230,000
Property Type Single Family Home
Sub Type Single Family Residence
Listing Status Sold
Purchase Type For Sale
Square Footage 1,568 sqft
Price per Sqft $146
Subdivision Not On List
MLS Listing ID 822282
Sold Date 09/28/23
Style One Story
Bedrooms 3
Full Baths 3
HOA Fees $293/mo
HOA Y/N Yes
Year Built 1998
Annual Tax Amount $899
Tax Year 2022
Lot Size 0.300 Acres
Acres 0.3
Property Description
Are you looking for a perfect place to call home and experience a private retreat with beautiful mature oaks and no rear neighbors? Welcome to CherryWood Estates! This one owner home, with a roof replaced in 2020, offers a split plan with 3 bedrooms and 3 full baths, spread over 1568Sq.ft of living area. The living area, kitchen, and dining room are adorned with laminate and tile flooring, upgraded cabinets and backsplash and Corian countertops, making it perfect for hosting house parties! And why not, when you have a 10x20 screened lanai and a 16x7 front porch to maximize the outdoor spring weather. Schedule a tour of this beautiful property today and experience the best home worth its price has to offer! Call and schedule your tour today!
Location
State FL
County Marion
Area 28
Zoning R1
Interior
Heating Heat Pump
Cooling Central Air
Flooring Ceramic Tile, Laminate
Fireplace No
Appliance Dryer, Dishwasher, Electric Oven, Microwave, Refrigerator, Washer
Exterior
Exterior Feature Concrete Driveway
Parking Features Attached, Concrete, Driveway, Garage
Garage Spaces 2.0
Garage Description 2.0
Pool None
Water Access Desc Public
Roof Type Asphalt,Shingle
Total Parking Spaces 2
Building
Lot Description Cleared
Entry Level One
Foundation Block
Sewer Public Sewer
Water Public
Architectural Style One Story
Level or Stories One
New Construction No
Others
HOA Name Cherry Wood Estates
HOA Fee Include Cable TV,High Speed Internet,Pool(s),Trash
Tax ID 2965819000
Acceptable Financing Cash, Conventional
Listing Terms Cash, Conventional
Financing VA
Special Listing Condition Standard
Read Less



