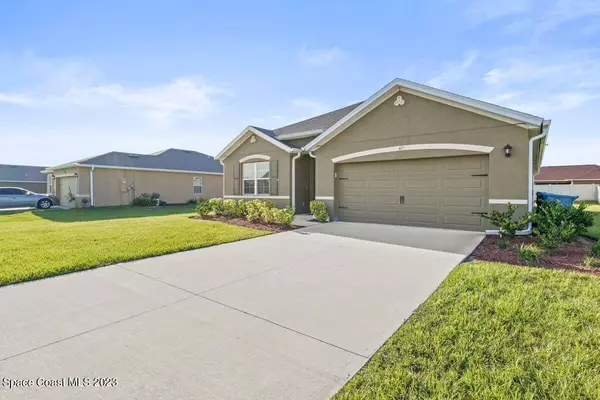For more information regarding the value of a property, please contact us for a free consultation.
417 Guinevere DR SW Palm Bay, FL 32908
Want to know what your home might be worth? Contact us for a FREE valuation!

Our team is ready to help you sell your home for the highest possible price ASAP
Key Details
Sold Price $340,000
Property Type Single Family Home
Sub Type Single Family Residence
Listing Status Sold
Purchase Type For Sale
Square Footage 1,918 sqft
Price per Sqft $177
Subdivision Brentwood Lakes Phase Iii
MLS Listing ID 967816
Sold Date 09/28/23
Bedrooms 4
Full Baths 2
HOA Fees $177/mo
HOA Y/N Yes
Total Fin. Sqft 1918
Originating Board Space Coast MLS (Space Coast Association of REALTORS®)
Year Built 2021
Annual Tax Amount $4,117
Tax Year 2022
Lot Size 10,890 Sqft
Acres 0.25
Property Sub-Type Single Family Residence
Property Description
This home is one of the largest one story models located in the beautiful gated community of Brentwood Lakes. Built in 2021, 417 Guinevere offers 4 bedrooms, 2 full baths, an open concept kitchen/dining/living area, large primary suite with double sinks, separate linen closet and walk in closet, on an oversized lot. Carpet was removed and luxury vinyl plank was installed in all of the bedrooms. The backyard is mostly surrounded by neighbors vinyl fencing and could easily have fence installed to be completed. There are 2 community pools, winding sidewalks and a playground. HOA includes basic cable & internet.
Location
State FL
County Brevard
Area 345 - Sw Palm Bay
Direction From Malabar Rd, right on Bending Branch Lane, left at STOP sign, right on Wading Bird Circle, right on Koi, left on Guinevere. 417 will be on the left.
Interior
Interior Features Kitchen Island, Open Floorplan, Pantry, Split Bedrooms, Walk-In Closet(s)
Heating Central
Cooling Central Air
Flooring Tile, Vinyl
Appliance Dishwasher, Disposal, Electric Range, Electric Water Heater, Microwave, Refrigerator
Laundry Electric Dryer Hookup, Gas Dryer Hookup, Washer Hookup
Exterior
Exterior Feature Storm Shutters
Parking Features Attached, Garage Door Opener
Garage Spaces 2.0
Pool Community, In Ground
Utilities Available Electricity Connected
Amenities Available Maintenance Grounds, Management - Full Time, Playground
Roof Type Shingle
Street Surface Asphalt
Porch Patio
Garage Yes
Building
Faces South
Sewer Public Sewer
Water Public
Level or Stories One
New Construction No
Schools
Elementary Schools Jupiter
High Schools Heritage
Others
HOA Name Leland Mgmt
HOA Fee Include Cable TV,Internet
Senior Community No
Tax ID 29-36-03-28-00000.0-0386.00
Security Features Security Gate
Acceptable Financing Cash, Conventional, FHA, VA Loan
Listing Terms Cash, Conventional, FHA, VA Loan
Special Listing Condition Standard
Read Less

Bought with Blue Marlin Real Estate



