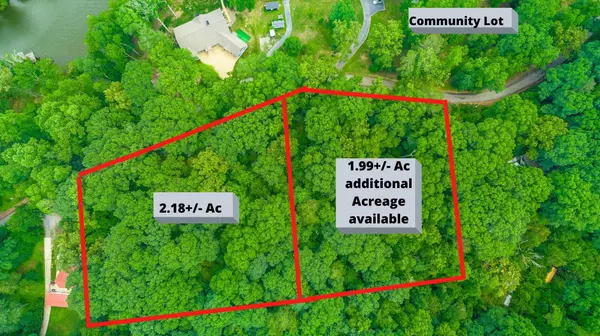For more information regarding the value of a property, please contact us for a free consultation.
5905 Dogwood DR Harrison, TN 37341
Want to know what your home might be worth? Contact us for a FREE valuation!

Our team is ready to help you sell your home for the highest possible price ASAP
Key Details
Sold Price $190,000
Property Type Single Family Home
Sub Type Single Family Residence
Listing Status Sold
Purchase Type For Sale
Square Footage 1,216 sqft
Price per Sqft $156
Subdivision Ware Branch
MLS Listing ID 1377311
Sold Date 09/28/23
Bedrooms 2
Full Baths 1
Originating Board Greater Chattanooga REALTORS®
Year Built 1954
Lot Size 2.100 Acres
Acres 2.1
Lot Dimensions 273x382IRR
Property Description
Build your dream retreat on this homesite tucked away on approximately 2 private Acres with tons of extra space to park your boats, jet skis and campers. Less than a mile from the Ware Branch boat ramp and access to a waterfront community lot a few doors down, you can be on and off the water with ease and enjoy the lake life to the fullest. While there is currently a home on the property, the value is in the land. The option is there for someone wanting to renovate the existing home or remove it and start from scratch. The current home has 2 Bedrooms and 1 Bathroom. The previous owner was in the process of adding 2 Bedrooms and 1 Bathroom to the existing house. The additional space is currently framed in and already has the roof and windows installed. Finishing out this space would ultimately add one more Bedroom and Bathroom making it a 3 Bedroom 2 Bathroom home. The property is listed below the appraisal value of a vacant 2 acre lot next door. The additional 2+/- Acres adjacent to the property is available for sale as well.
Location
State TN
County Hamilton
Area 2.1
Rooms
Basement Crawl Space
Interior
Interior Features Connected Shared Bathroom, Eat-in Kitchen, Open Floorplan, Tub/shower Combo
Heating Floor Furnace, Propane
Cooling None
Fireplaces Number 1
Fireplace Yes
Appliance None
Heat Source Floor Furnace, Propane
Exterior
Exterior Feature Dock
Utilities Available Electricity Available
Roof Type Shingle
Porch Porch, Porch - Covered
Garage No
Building
Lot Description Gentle Sloping, Split Possible, Wooded
Faces From Hwy 153 take Exit 5A to Hwy 58 N toward Decatur. Stay on Hwy 58 N for about 11.3 miles. Turn Left onto TN-312, Birchwood Pike for 5.8 miles. Left onto Thatch Rd for 1.2 miles and then Right onto Oak Dr. Turn right onto Dogwood Dr. Home will be on the right.
Story One
Foundation Block
Sewer Septic Tank
Water Public, Well
Structure Type Other
Schools
Elementary Schools Snow Hill Elementary
Middle Schools Hunter Middle
High Schools Central High School
Others
Senior Community No
Tax ID 059b A 032
Acceptable Financing Cash, Conventional, Owner May Carry
Listing Terms Cash, Conventional, Owner May Carry
Special Listing Condition Investor
Read Less
GET MORE INFORMATION




