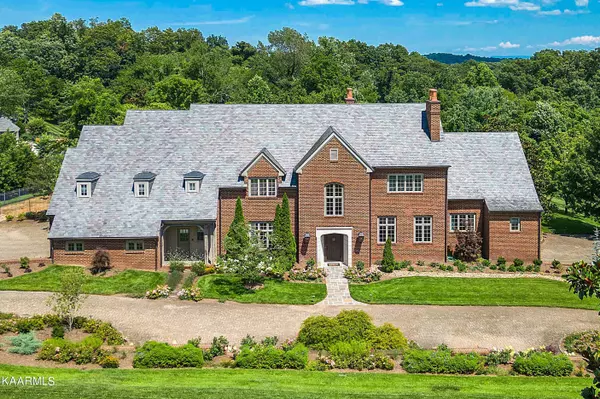For more information regarding the value of a property, please contact us for a free consultation.
7304 Sherwood DR Knoxville, TN 37919
Want to know what your home might be worth? Contact us for a FREE valuation!

Our team is ready to help you sell your home for the highest possible price ASAP
Key Details
Sold Price $3,400,000
Property Type Single Family Home
Sub Type Residential
Listing Status Sold
Purchase Type For Sale
Square Footage 10,659 sqft
Price per Sqft $318
Subdivision Westmoreland
MLS Listing ID 1233314
Sold Date 09/29/23
Style Traditional
Bedrooms 6
Full Baths 5
Half Baths 2
HOA Fees $14/ann
Originating Board East Tennessee REALTORS® MLS
Year Built 2003
Lot Size 1.600 Acres
Acres 1.6
Lot Dimensions 278.31x314.14xIrr
Property Description
Beautifully remodeled top to bottom..!! 2 lots totaling 1.6 acres all fenced. Impressive all brick 2 story home w/full bsmt, slate roofing, upper & lower level garages. Primary suite plus 2nd BR on main level. The best man cave lower level w/media & mega storage & full bar/kitchen & wine cellar..3rd floor upper level offers many options. All private ensuite BR's. Enjoy all the new renovations starting with the landscaping & from the front door in you will notice every detail of the updates including all new hardwood flooring. Circular drive offers side by side parking with mega parking areas up and down. Custom built by previous owners. You will be so surprised & impressed. Ask for detailed improvement list to appreciate all that has been done. Unfin storage space 778sqft.
Location
State TN
County Knox County - 1
Area 1.6
Rooms
Other Rooms Basement Rec Room, LaundryUtility, DenStudy, Sunroom, Bedroom Main Level, Extra Storage, Office, Breakfast Room, Great Room, Mstr Bedroom Main Level
Basement Finished
Dining Room Formal Dining Area, Breakfast Room
Interior
Interior Features Cathedral Ceiling(s), Island in Kitchen, Pantry, Walk-In Closet(s), Wet Bar
Heating Central, Forced Air, Natural Gas
Cooling Central Cooling
Flooring Hardwood, Tile
Fireplaces Number 2
Fireplaces Type Masonry, Marble, Gas Log
Fireplace Yes
Appliance Backup Generator, Central Vacuum, Dishwasher, Disposal, Dryer, Gas Stove, Smoke Detector, Self Cleaning Oven, Security Alarm, Refrigerator, Microwave
Heat Source Central, Forced Air, Natural Gas
Laundry true
Exterior
Exterior Feature Windows - Insulated, Fenced - Yard, Patio, Prof Landscaped
Garage Garage Door Opener, Attached, Basement, Side/Rear Entry, Main Level
Garage Spaces 4.0
Garage Description Attached, SideRear Entry, Basement, Garage Door Opener, Main Level, Attached
Porch true
Parking Type Garage Door Opener, Attached, Basement, Side/Rear Entry, Main Level
Total Parking Spaces 4
Garage Yes
Building
Lot Description Wooded, Level
Faces West on Westland Dr past Water Wheel entrance to 2nd entrance of Sherwood. Rt to 2nd house on Rt- if coming from Morrell Lt Sherwood
Sewer Public Sewer
Water Public
Architectural Style Traditional
Structure Type Brick
Others
Restrictions Yes
Tax ID 120ML004
Energy Description Gas(Natural)
Acceptable Financing New Loan, Cash, Conventional
Listing Terms New Loan, Cash, Conventional
Read Less
GET MORE INFORMATION




