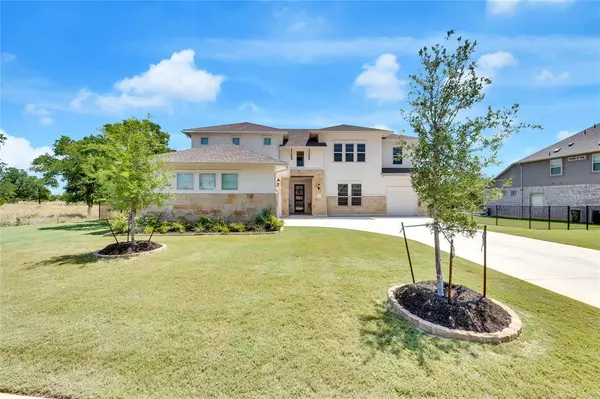For more information regarding the value of a property, please contact us for a free consultation.
1205 Scenic Oaks Drive Georgetown, TX 78628
Want to know what your home might be worth? Contact us for a FREE valuation!

Our team is ready to help you sell your home for the highest possible price ASAP
Key Details
Property Type Single Family Home
Sub Type Single Family Residence
Listing Status Sold
Purchase Type For Sale
Square Footage 4,480 sqft
Price per Sqft $223
Subdivision Hidden Oaks At Berry
MLS Listing ID 20346079
Sold Date 09/29/23
Style Traditional
Bedrooms 4
Full Baths 4
Half Baths 1
HOA Fees $78/mo
HOA Y/N Mandatory
Year Built 2022
Annual Tax Amount $16,451
Lot Size 0.317 Acres
Acres 0.317
Property Description
House is back on the market, buyer financing fell through. Seller is very motivated.
This is one of those special homes that is a pleasure to own, list and show! Phenomenal open floor plan with great spaces for entertaining and privacy.
One owner home with open floor Pride of ownership shows--this one is a stunner!
BETTER than new, situated on wooded homesites with Heritage Oaks trees in Georgetown, will make you feel right at home. Don’t wait to enjoy the Texas hill country lifestyle, and top quality craftsmanship from the top Austin homebuilder.
. Access to Berry Creek country club
. Convenient to Georgetown Park and Trail system
. Close to walkable downtown Georgetown with shopping, dining and entertainment
. Proximity to Lake Georgetown, Round Rock Premium Outlets, golf courses, grocery store, and other conveniences
Don’t wait to enjoy the Texas Hill Country
Location
State TX
County Williamson
Direction AUSTIN&ROUND ROCK take IH35 N to Georgetown,exit 266 turn left on TX195,Turn L on Shell Rd,Turn L on Scenic Oaks Dr LIBERTY HILL&LEANDER&CEDAR PARK take 29 to Georgetown,left on DB Wood Rd,After you go cross Williams Dr,DB Wood Rd becomes Shell Rd,Continue on Shell Rd,Turn right on Scenic Oaks Dr
Rooms
Dining Room 2
Interior
Interior Features Built-in Features, Decorative Lighting
Fireplaces Number 1
Fireplaces Type Electric
Appliance Built-in Gas Range, Dishwasher, Dryer
Laundry Full Size W/D Area
Exterior
Garage Spaces 3.0
Fence Metal, Wrought Iron
Utilities Available City Sewer, City Water
Roof Type Composition
Total Parking Spaces 3
Garage Yes
Building
Lot Description Lrg. Backyard Grass
Story Two
Foundation Slab
Level or Stories Two
Schools
Elementary Schools Jarrell
Middle Schools Jarrell
High Schools Jarrell
School District Jarrell Isd
Others
Ownership Hooper
Acceptable Financing Cash, Conventional
Listing Terms Cash, Conventional
Financing Conventional
Read Less

©2024 North Texas Real Estate Information Systems.
Bought with Lori Anne Mcelyea • JPAR Fort Worth
GET MORE INFORMATION




