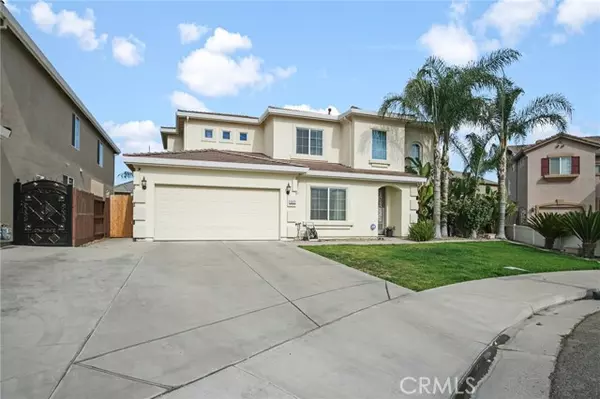For more information regarding the value of a property, please contact us for a free consultation.
962 Chastanet CT Livingston, CA 95334
Want to know what your home might be worth? Contact us for a FREE valuation!

Our team is ready to help you sell your home for the highest possible price ASAP
Key Details
Sold Price $525,000
Property Type Single Family Home
Sub Type Single Family Home
Listing Status Sold
Purchase Type For Sale
Square Footage 2,461 sqft
Price per Sqft $213
MLS Listing ID CRMC23146382
Sold Date 09/28/23
Bedrooms 4
Full Baths 2
Half Baths 1
Originating Board California Regional MLS
Year Built 2007
Lot Size 6,465 Sqft
Property Description
Your house hunting is over with this charming two-story home in Livingston, CA! This stunning, spacious, and well maintained home boasts 4 generously sized bedrooms, 2.5 baths, and 2,461 sqft of space for you to enjoy. Step inside to discover a formal living room leading to a beautifully remodeled kitchen. Featuring sleek countertops, tasteful backsplash, modern white cabinets, and black hardware finishings - this kitchen is the heart of the home. Starring a separate butlers pantry with its own counter area and cabinets! The interior has been tastefully upgraded, with new flooring and fresh paint. The cozy family room showcases custom cabinetry work and excess recessed lighting, providing both storage and style. Walk through a set of double doors into your master bedroom with large his and her closets and a huge bathroom. The benefits don't end there! Discover the convenience of an extra kitchen inside the garage with ample storage space, built in cabinets, and an additional room for a home gym! For all the Tesla lovers, you're in luck with a Solar System and the ability to charge your car at home. Outside, you'll be greeted with a beautifully landscaped backyard with a shed, garden area, and fencing allowing space for your pets to roam freely. Backyard is prewired for electrical
Location
State CA
County Merced
Zoning R-1
Rooms
Family Room Other
Dining Room Breakfast Bar, In Kitchen
Kitchen Dishwasher, Microwave, Pantry, Oven Range - Built-In
Interior
Heating Central Forced Air
Cooling Central AC
Fireplaces Type Family Room
Laundry In Laundry Room, Upper Floor
Exterior
Parking Features Garage, Other
Garage Spaces 2.0
Fence Wood
Pool None
View Local/Neighborhood
Roof Type Tile
Building
Lot Description Corners Marked
Foundation Concrete Slab
Water District - Public
Others
Tax ID 022081042000
Special Listing Condition Not Applicable
Read Less

© 2025 MLSListings Inc. All rights reserved.
Bought with General NONMEMBER • NONMEMBER MRML



