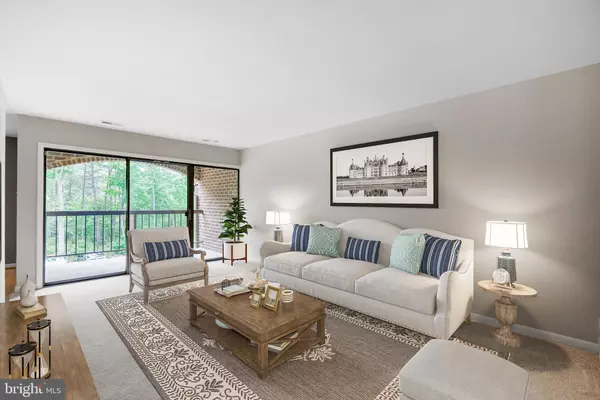For more information regarding the value of a property, please contact us for a free consultation.
11252 CHESTNUT GROVE SQ #248 Reston, VA 20190
Want to know what your home might be worth? Contact us for a FREE valuation!

Our team is ready to help you sell your home for the highest possible price ASAP
Key Details
Sold Price $315,000
Property Type Condo
Sub Type Condo/Co-op
Listing Status Sold
Purchase Type For Sale
Square Footage 1,330 sqft
Price per Sqft $236
Subdivision Chestnut Grove
MLS Listing ID VAFX2134346
Sold Date 09/29/23
Style Traditional
Bedrooms 3
Full Baths 2
Condo Fees $775/mo
HOA Y/N N
Abv Grd Liv Area 1,330
Originating Board BRIGHT
Year Built 1972
Annual Tax Amount $3,697
Tax Year 2023
Property Description
Walking distance to Wiehle-Reston Metro Station, the New Technology Corridor (80 acre mixed use development where Google, Neustar, Rolls-Royce of NA, British Telecom and IFC have their offices). Move-in ready. Updated white kitchen and two full elegant bathrooms. In addition to the 15+ Reston Association pools and Reston Community Center nearby, Chestnut Grove amenities include a community pool, tennis court, tot-lot playground, grills, and picnic area. Condo fee includes all utilities! Walk or bike on the nearby W & OD Trail to Reston Town Center, step into the community's wooded "backyard" for a hike or mountain bike to Lake Fairfax, or walk along the Reston Blue Trail through scenic golf courses to Lake Anne Shopping Center. VA-267 and Leesburg Pike/VA-7 are easily accessible. Accepting Back up Offers
Location
State VA
County Fairfax
Zoning 372
Rooms
Main Level Bedrooms 3
Interior
Hot Water Natural Gas
Heating Forced Air
Cooling Central A/C
Equipment Built-In Microwave, Dryer, Washer, Dishwasher, Disposal, Refrigerator, Stove
Appliance Built-In Microwave, Dryer, Washer, Dishwasher, Disposal, Refrigerator, Stove
Heat Source Natural Gas
Exterior
Garage Spaces 1.0
Parking On Site 2
Amenities Available Extra Storage, Pool - Outdoor, Tennis Courts, Tot Lots/Playground
Water Access N
Accessibility None
Total Parking Spaces 1
Garage N
Building
Story 1
Unit Features Garden 1 - 4 Floors
Sewer Public Sewer
Water Public
Architectural Style Traditional
Level or Stories 1
Additional Building Above Grade, Below Grade
New Construction N
Schools
Elementary Schools Sunrise Valley
Middle Schools Hughes
High Schools South Lakes
School District Fairfax County Public Schools
Others
Pets Allowed Y
HOA Fee Include Air Conditioning,Electricity,Gas,Insurance,Heat,Laundry,Lawn Maintenance,Management,Parking Fee,Pool(s),Road Maintenance,Sewer,Snow Removal,Trash,Water
Senior Community No
Tax ID 0174 22 0248
Ownership Condominium
Special Listing Condition Standard
Pets Allowed Case by Case Basis
Read Less

Bought with Alireza Zinat • Realty ONE Group Capital



