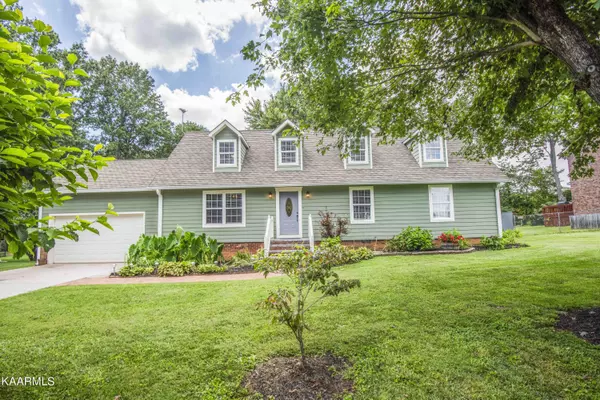For more information regarding the value of a property, please contact us for a free consultation.
8328 Richland Colony Rd Knoxville, TN 37923
Want to know what your home might be worth? Contact us for a FREE valuation!

Our team is ready to help you sell your home for the highest possible price ASAP
Key Details
Sold Price $495,000
Property Type Single Family Home
Sub Type Residential
Listing Status Sold
Purchase Type For Sale
Square Footage 2,400 sqft
Price per Sqft $206
Subdivision Richland Colony
MLS Listing ID 1236379
Sold Date 09/19/23
Style Traditional
Bedrooms 4
Full Baths 3
Originating Board East Tennessee REALTORS® MLS
Year Built 1978
Lot Size 0.380 Acres
Acres 0.38
Lot Dimensions 99x154xIRREG
Property Description
SELLERS SAY SELL - PRICE JUST REDUCED! Welcome to this beautifully remodeled move in ready home. Step up to a spacious living room with hardwood flooring, leading to a well appointed kitchen with stainless appliances, dining room, great den/family room with fireplace that opens to the rear decking, which leads to a spacious backyard, fully fenced, level and perfect for family fun and entertaining.
Down the hall from the living room you will find 2 bedrooms including the main level master. Check out the remodeled bathrooms then take the stairs to the 2nd floor and find the 3rd and 4th bedrooms and another remodeled bath. So many upgrades over the last several years including both HVAC systems, kitchen, bathrooms, and decks. Plus windows were replaced in 2007 and the cool lifetime roof (metal under with Decra over) in 2011. This homes is immaculate. Don't miss out!
Location
State TN
County Knox County - 1
Area 0.38
Rooms
Family Room Yes
Other Rooms LaundryUtility, DenStudy, Bedroom Main Level, Extra Storage, Family Room, Mstr Bedroom Main Level
Basement Crawl Space
Dining Room Formal Dining Area
Interior
Heating Central, Forced Air, Natural Gas, Electric
Cooling Central Cooling
Flooring Laminate, Hardwood, Vinyl
Fireplaces Number 1
Fireplaces Type Wood Burning
Fireplace Yes
Appliance Dishwasher, Self Cleaning Oven, Refrigerator, Microwave
Heat Source Central, Forced Air, Natural Gas, Electric
Laundry true
Exterior
Exterior Feature Fenced - Yard, Deck
Garage Garage Door Opener, Attached, Main Level
Garage Spaces 2.0
Garage Description Attached, Garage Door Opener, Main Level, Attached
View Country Setting
Parking Type Garage Door Opener, Attached, Main Level
Total Parking Spaces 2
Garage Yes
Building
Lot Description Level
Faces Middlebrook Pike to North on Robinson Rd. Turn left into Richland Colony Subdivision. Home will be on the left at the top of the hill.
Sewer Public Sewer
Water Public
Architectural Style Traditional
Structure Type Fiber Cement,Frame
Schools
Middle Schools Karns
High Schools Hardin Valley Academy
Others
Restrictions Yes
Tax ID 105EE017
Energy Description Electric, Gas(Natural)
Read Less
GET MORE INFORMATION




