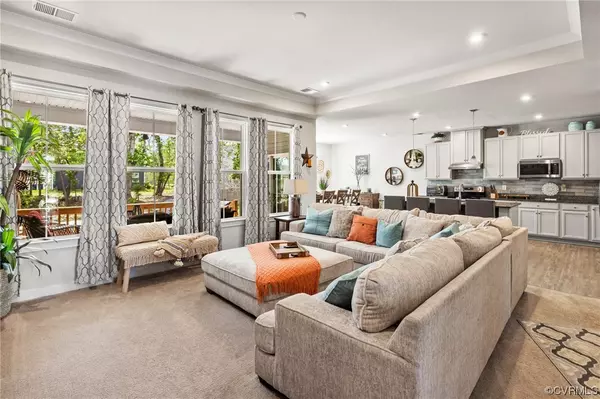For more information regarding the value of a property, please contact us for a free consultation.
13701 Bastian DR Chesterfield, VA 23836
Want to know what your home might be worth? Contact us for a FREE valuation!

Our team is ready to help you sell your home for the highest possible price ASAP
Key Details
Sold Price $443,000
Property Type Single Family Home
Sub Type Single Family Residence
Listing Status Sold
Purchase Type For Sale
Square Footage 2,322 sqft
Price per Sqft $190
Subdivision Ramblewood Estates
MLS Listing ID 2309958
Sold Date 07/18/23
Style Ranch
Bedrooms 3
Full Baths 3
Construction Status Actual
HOA Fees $30/ann
HOA Y/N Yes
Year Built 2020
Annual Tax Amount $3,216
Tax Year 2022
Lot Size 0.288 Acres
Acres 0.2882
Property Sub-Type Single Family Residence
Property Description
Enjoy FIRST FLOOR LIVING in this like new ('20) home! Stepping inside the foyer you'll be greeted by durable LVP flooring and wood accent wall. Ten foot ceilings throughout the first floor give the home an open and airy feel. Family room is sure to wow w/ tray ceiling, carpet, and several large windows that look out over the covered porch. Kitchen has upgraded 42" cabinets, an oversized island w/ large single basin sink, granite counters, glass tile backsplash, walk-in pantry and stainless steel hood. Adjoining dining area has porch access and is open to main living areas. Primary bedroom features tray ceiling, 2 walk-in closets, private door to the covered porch and an ensuite bath w/ dual vanities, tiled walk-in shower and water closet. Bedroom 2 is private and offers a large closet and a full hall bath. Office w/ glass French doors, closet. 1st floor laundry/drop zone area w/ LVP flooring. Upstairs you'll find bedroom 3 w/ walk-in closet & ensuite bath w/ tub/shower combo. Large rear covered porch leads out onto the custom slate patio (a 10k upgrade!) Upgraded LED lighting in kitchen, dining area, family room and office. Ceiling fan pre-wires in all bedrooms and family room.
Location
State VA
County Chesterfield
Community Ramblewood Estates
Area 52 - Chesterfield
Direction From Ramblewood Dr turn onto Bastian Dr, house is on the right.
Rooms
Basement Crawl Space
Interior
Interior Features Bedroom on Main Level, Breakfast Area, Tray Ceiling(s), Dining Area, Double Vanity, Eat-in Kitchen, French Door(s)/Atrium Door(s), Granite Counters, High Ceilings, Kitchen Island, Bath in Primary Bedroom, Main Level Primary, Pantry, Recessed Lighting, Walk-In Closet(s)
Heating Electric, Heat Pump
Cooling Central Air
Flooring Partially Carpeted, Vinyl
Appliance Dishwasher, Exhaust Fan, Electric Cooking, Electric Water Heater, Freezer, Disposal, Microwave, Oven, Water Heater
Laundry Washer Hookup, Dryer Hookup
Exterior
Exterior Feature Sprinkler/Irrigation, Lighting, Porch, Paved Driveway
Parking Features Attached
Garage Spaces 2.0
Pool None
Community Features Common Grounds/Area, Home Owners Association
Porch Rear Porch, Front Porch, Porch
Garage Yes
Building
Sewer Public Sewer
Water Public
Architectural Style Ranch
Level or Stories One and One Half
Structure Type Drywall,Frame,Stone,Vinyl Siding
New Construction No
Construction Status Actual
Schools
Elementary Schools Elizabeth Scott
Middle Schools Elizabeth Davis
High Schools Thomas Dale
Others
HOA Fee Include Association Management,Common Areas
Tax ID 812-64-90-43-500-000
Ownership Individuals
Financing Conventional
Read Less

Bought with KW Metro Center



