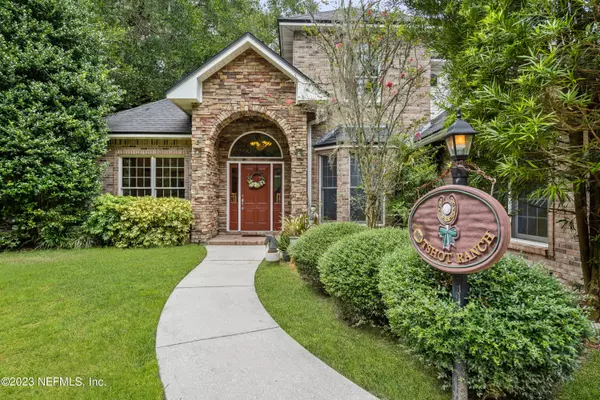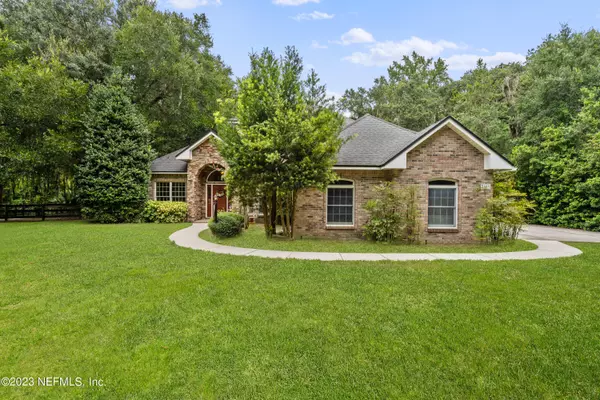For more information regarding the value of a property, please contact us for a free consultation.
2819 STATE ROAD 13 RD N St Johns, FL 32259
Want to know what your home might be worth? Contact us for a FREE valuation!

Our team is ready to help you sell your home for the highest possible price ASAP
Key Details
Sold Price $860,000
Property Type Single Family Home
Sub Type Single Family Residence
Listing Status Sold
Purchase Type For Sale
Square Footage 3,243 sqft
Price per Sqft $265
Subdivision Fatio Grant
MLS Listing ID 1243504
Sold Date 09/18/23
Style Traditional
Bedrooms 4
Full Baths 3
Half Baths 1
HOA Y/N No
Originating Board realMLS (Northeast Florida Multiple Listing Service)
Year Built 2001
Lot Dimensions 4.06 acres
Property Sub-Type Single Family Residence
Property Description
NEW ROOF negotiable with accepted AS IS contract before 10/1.
Welcome to this serene and private oasis surrounded by magnificent Live Oaks and Kentucky Branch Preserve. A peaceful creek runs thru the back of the property offering beautiful bird watching and towards the front reside two privately owned Equestrian Estates!! A local horse boarding and training facility borders the neighboring property as well.
This 4-acre Estate also features a 2 story Pool home with the Primary En Suite on the 1st floor and a newly built 3 stall barn with walk out paddocks for your horses. This private home also has room to park your RV, Boat, or Trailer. Bring your horses and grow a garden with beautiful nature surrounding you giving you a feeling of absolute tranquility!
Location
State FL
County St. Johns
Community Fatio Grant
Area 302-Orangedale Area
Direction Heading south on 13, you'll pass neighborhood called Bartram Trail and go over a bridge. You'll see two mailboxes on the left, shared driveway. You'll pass a ring on the right and the house is after
Rooms
Other Rooms Barn(s), Stable(s)
Interior
Interior Features Breakfast Bar, Built-in Features, Eat-in Kitchen, Entrance Foyer, Primary Bathroom -Tub with Separate Shower, Primary Downstairs, Split Bedrooms, Vaulted Ceiling(s), Walk-In Closet(s)
Heating Central, Other
Cooling Central Air
Flooring Carpet, Tile, Wood
Fireplaces Number 1
Fireplaces Type Gas, Other
Fireplace Yes
Laundry Electric Dryer Hookup, Washer Hookup
Exterior
Parking Features Attached, Garage, Garage Door Opener, RV Access/Parking
Garage Spaces 3.0
Fence Back Yard, Cross Fenced, Full
Pool In Ground, Heated, Screen Enclosure
Utilities Available Cable Available
Waterfront Description Creek
View Protected Preserve
Roof Type Shingle
Porch Porch, Screened
Total Parking Spaces 3
Private Pool No
Building
Lot Description Irregular Lot
Sewer Septic Tank
Water Well
Architectural Style Traditional
Structure Type Concrete,Fiber Cement,Frame
New Construction No
Schools
Elementary Schools Hickory Creek
Middle Schools Switzerland Point
High Schools Bartram Trail
Others
Tax ID 0007700010
Security Features Smoke Detector(s)
Acceptable Financing Cash, Conventional, FHA, VA Loan
Listing Terms Cash, Conventional, FHA, VA Loan
Read Less
Bought with RE/MAX SPECIALISTS



