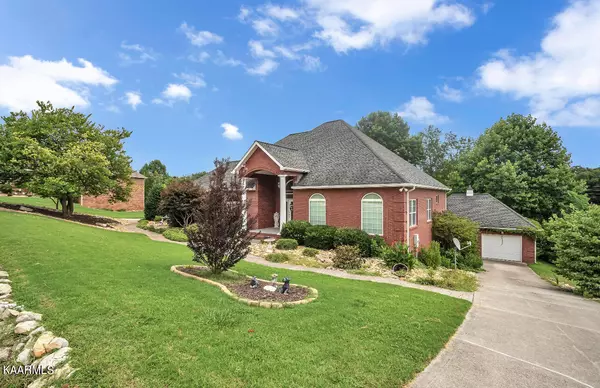For more information regarding the value of a property, please contact us for a free consultation.
212 Indian Shadows DR Maryville, TN 37801
Want to know what your home might be worth? Contact us for a FREE valuation!

Our team is ready to help you sell your home for the highest possible price ASAP
Key Details
Sold Price $640,000
Property Type Single Family Home
Sub Type Residential
Listing Status Sold
Purchase Type For Sale
Square Footage 4,289 sqft
Price per Sqft $149
Subdivision Harbour Pl On Lake Tellico
MLS Listing ID 1235206
Sold Date 09/29/23
Style Traditional
Bedrooms 5
Full Baths 3
Half Baths 1
HOA Fees $16/ann
Originating Board East Tennessee REALTORS® MLS
Year Built 2004
Lot Size 1.190 Acres
Acres 1.19
Lot Dimensions 299.14x173.24xIRR
Property Description
If you like the mountains and the lake, this exquisite all brick multi-family functional home may be the perfect one for you! Priced well under appraised value, this home has so much customization you'll want to see. The fully poured foundation, and the massive storage room in the basement just add to the already amazing space. Two outdoor screened porches for relaxing, and a brand new gazebo with a large sitting area, bring another added level to entertaining!
The oversized 2 car garage on main is equipped with custom cabinetry. An oversized detached 2 car garage is also available with plenty of room to house your toys for the lake, just a few miles away. You have two fully functional kitchens, and a separate entrance to the basement from the exterior. If it's space you need, this house is the one to see.. The Custom Builder spared no expense when designing this one. Be sure to call to get a tour of this home, and let's make this a home to hang YOUR hat!
Location
State TN
County Monroe County - 33
Area 1.19
Rooms
Family Room Yes
Other Rooms Basement Rec Room, LaundryUtility, Sunroom, Addl Living Quarter, Extra Storage, Office, Family Room, Mstr Bedroom Main Level, Split Bedroom
Basement Finished, Plumbed, Walkout
Dining Room Breakfast Bar, Eat-in Kitchen, Formal Dining Area
Interior
Interior Features Cathedral Ceiling(s), Pantry, Walk-In Closet(s), Breakfast Bar, Eat-in Kitchen
Heating Central, Heat Pump, Propane
Cooling Central Cooling, Ceiling Fan(s)
Flooring Carpet, Hardwood, Vinyl, Tile
Fireplaces Number 1
Fireplaces Type Gas Log
Fireplace Yes
Window Features Drapes
Appliance Central Vacuum, Dishwasher, Disposal, Dryer, Smoke Detector, Self Cleaning Oven, Refrigerator, Microwave, Intercom, Washer
Heat Source Central, Heat Pump, Propane
Laundry true
Exterior
Exterior Feature Window - Energy Star, Fenced - Yard, Patio, Porch - Covered, Prof Landscaped, Cable Available (TV Only), Doors - Energy Star
Garage Garage Door Opener, Attached, Basement, Side/Rear Entry, Main Level
Garage Spaces 3.0
Garage Description Attached, SideRear Entry, Basement, Garage Door Opener, Main Level, Attached
View Mountain View, Seasonal Lake View, Other
Porch true
Total Parking Spaces 3
Garage Yes
Building
Lot Description Rolling Slope
Faces Take Hwy 72E from Hwy 411, go 1.9 miles to entrance of Harbour Place , take right into Harbour Place, take first right onto Indian Shadows, second house left.
Sewer Public Sewer
Water Public
Architectural Style Traditional
Structure Type Brick
Schools
Middle Schools Vonore
High Schools Sweetwater
Others
Restrictions Yes
Tax ID 029J A 007.00
Energy Description Propane
Read Less
GET MORE INFORMATION




