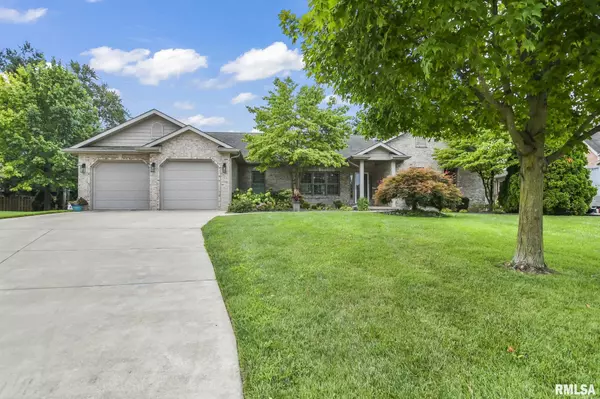For more information regarding the value of a property, please contact us for a free consultation.
1709 JOSEPHINE PL Springfield, IL 62704-3280
Want to know what your home might be worth? Contact us for a FREE valuation!

Our team is ready to help you sell your home for the highest possible price ASAP
Key Details
Sold Price $550,000
Property Type Single Family Home
Sub Type Single Family Residence
Listing Status Sold
Purchase Type For Sale
Square Footage 2,537 sqft
Price per Sqft $216
Subdivision Tara Hill
MLS Listing ID CA1024159
Sold Date 10/03/23
Style Ranch
Bedrooms 3
Full Baths 2
HOA Fees $200
Originating Board rmlsa
Year Built 2003
Annual Tax Amount $12,716
Tax Year 2022
Lot Dimensions 12,259 sq ft
Property Description
Expect to be impressed with this recently renovated home in popular Tara Hill subdivision which is centrally located between the westside, downtown and hospitals. Reap the rewards of the seller's recent hard work and investment into the major improvements to this home! This easy living, all brick 3 bedroom and 2 full bath ranch is located on a quiet cul-de-sac amongst upper bracket homes and offers an extensive list of updates over the past 2 years including but not limited to: primary bathroom renovation with timeless white marble W/I shower and custom W/I closet, automated shades on slider leading to amazing screened porch, kitchen renovation boasting gorgeous white quartz countertop, new backsplash, fixtures and timeless white painted cabinetry, fresh neutral paint throughout the remainder of the house, various new light and bathroom fixtures and electrical upgrades, carpeting, custom wine wall, water heater and a large pantry behind custom cabinetry. You will enjoy the open floor plan which is perfect for entertaining with hardwood flooring stretching throughout the main living areas. Gas log fireplace in living room. Split floor plan creates private oasis in the primary suite. Irrigated lawn with lots of new landscaping make for a maintenance free lifestyle. Alarm system.
Location
State IL
County Sangamon
Area Springfield
Zoning R-1
Direction Chatham rd. to West on Laurel to South on Josephine Place
Rooms
Basement Egress Window(s), Full, Unfinished
Kitchen Breakfast Bar, Dining Formal, Dining Informal, Island, Pantry
Interior
Interior Features Cable Available, Vaulted Ceiling(s), Garage Door Opener(s), Solid Surface Counter, Blinds, Ceiling Fan(s), Security System, High Speed Internet
Heating Electric, Gas, Forced Air, Central Air
Fireplaces Number 1
Fireplaces Type Gas Log, Living Room
Fireplace Y
Appliance Dishwasher, Disposal, Microwave, Range/Oven, Refrigerator, Washer, Dryer
Exterior
Exterior Feature Screened Patio, Irrigation System
Garage Spaces 2.0
View true
Roof Type Shingle
Street Surface Paved
Garage 1
Building
Lot Description Cul-De-Sac, Level
Faces Chatham rd. to West on Laurel to South on Josephine Place
Foundation Concrete, Poured Concrete
Water Public, Public Sewer
Architectural Style Ranch
Structure Type Frame, Brick
New Construction false
Schools
High Schools Springfield District #186
Others
Tax ID 22060253026
Read Less



